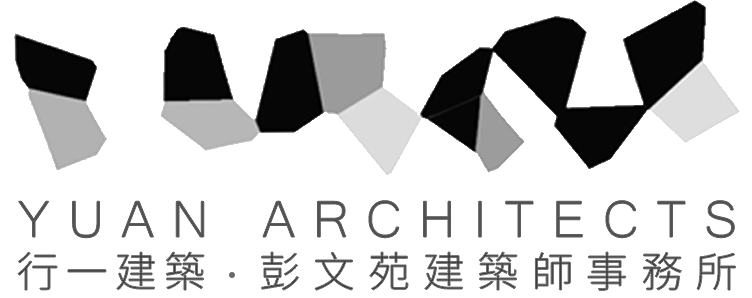ARCHITECTURE 建築 | INTERIOR 室內
Tech Nebula TTA共享辦公室
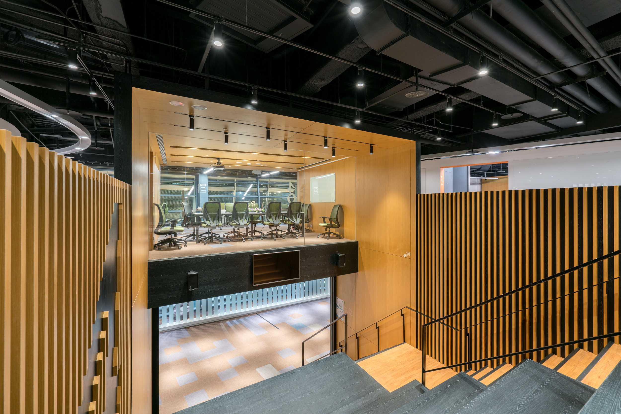


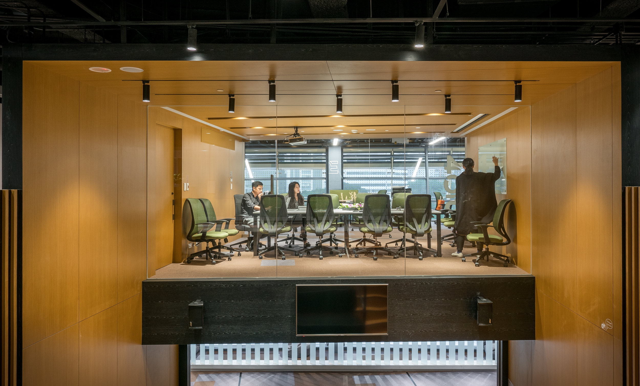
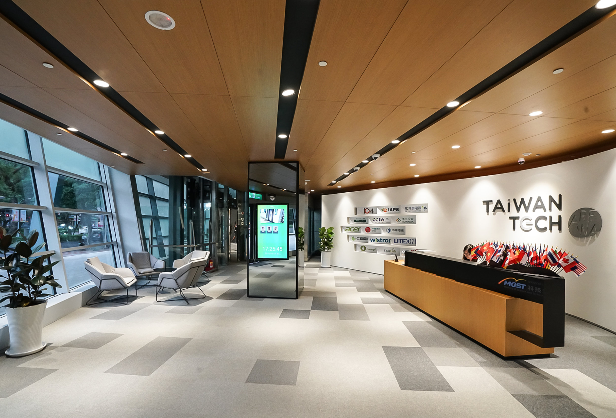
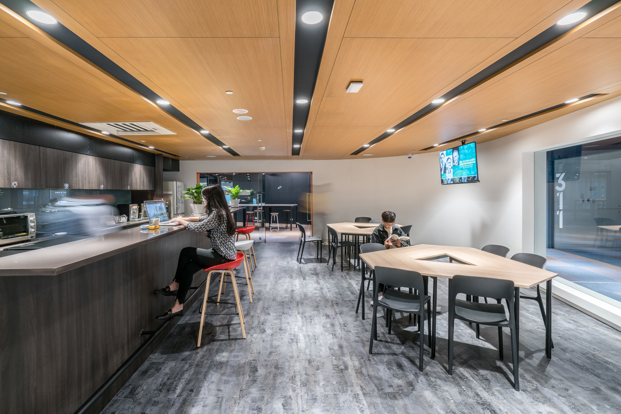
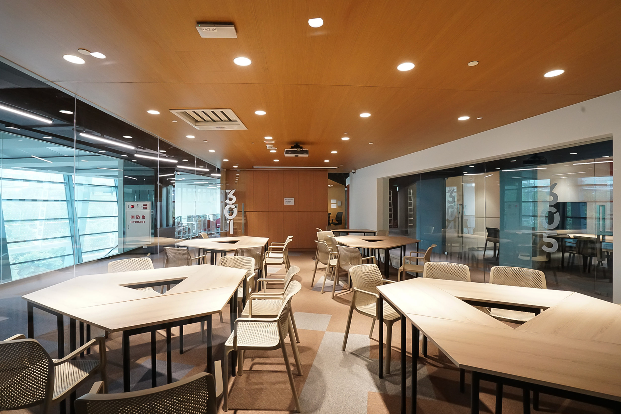
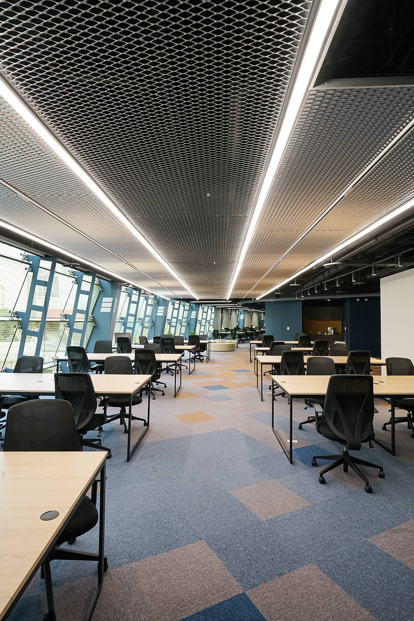
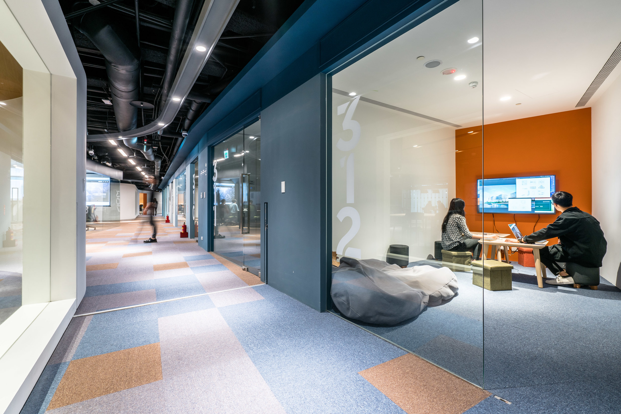
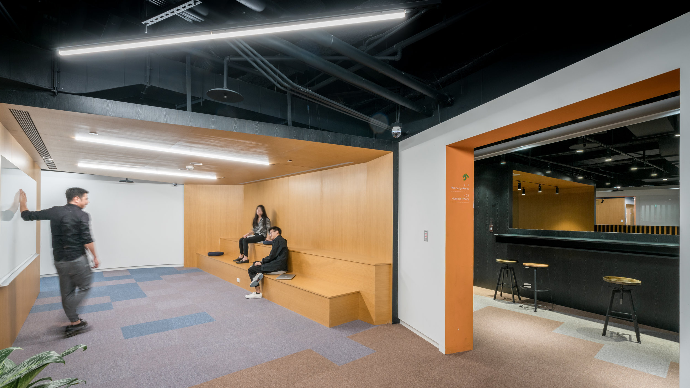
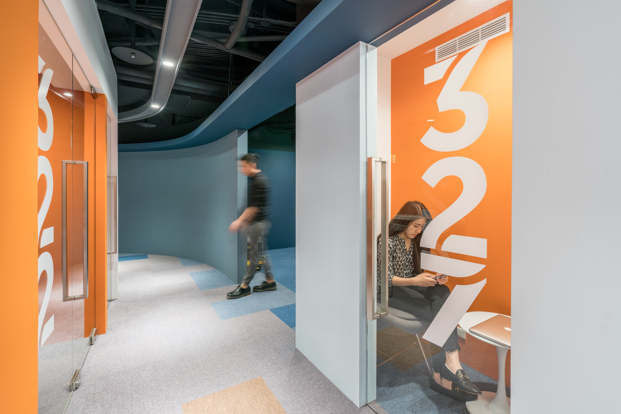
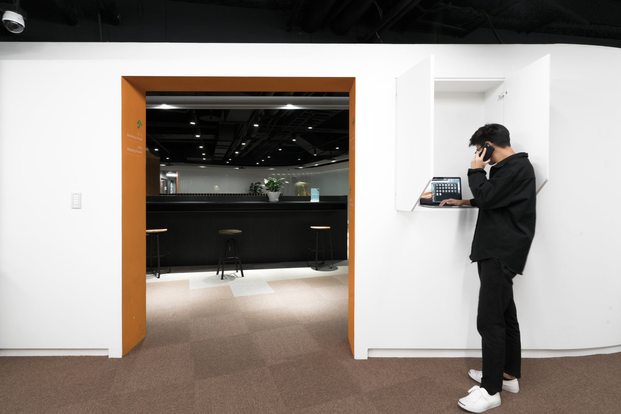
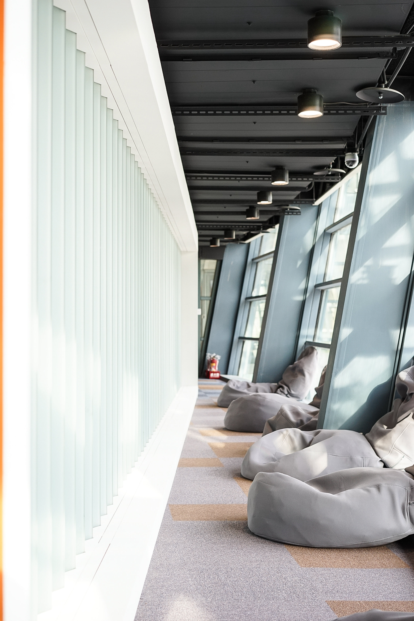
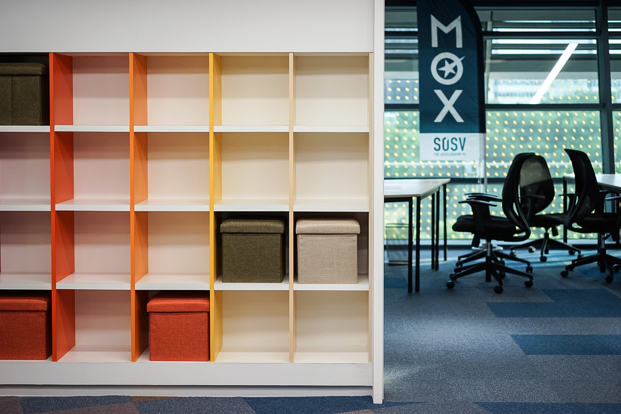
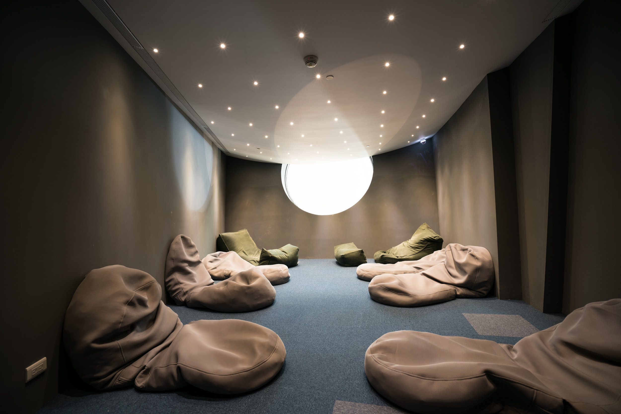
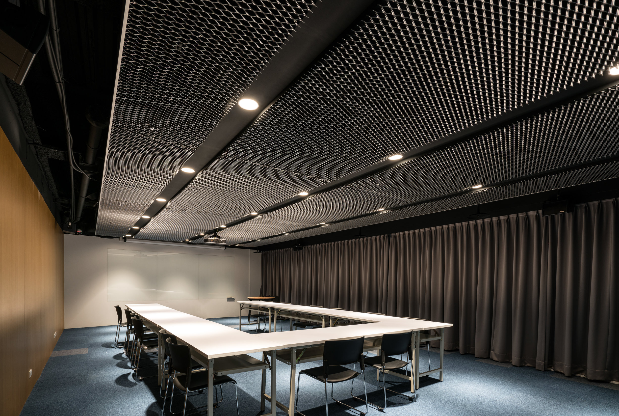
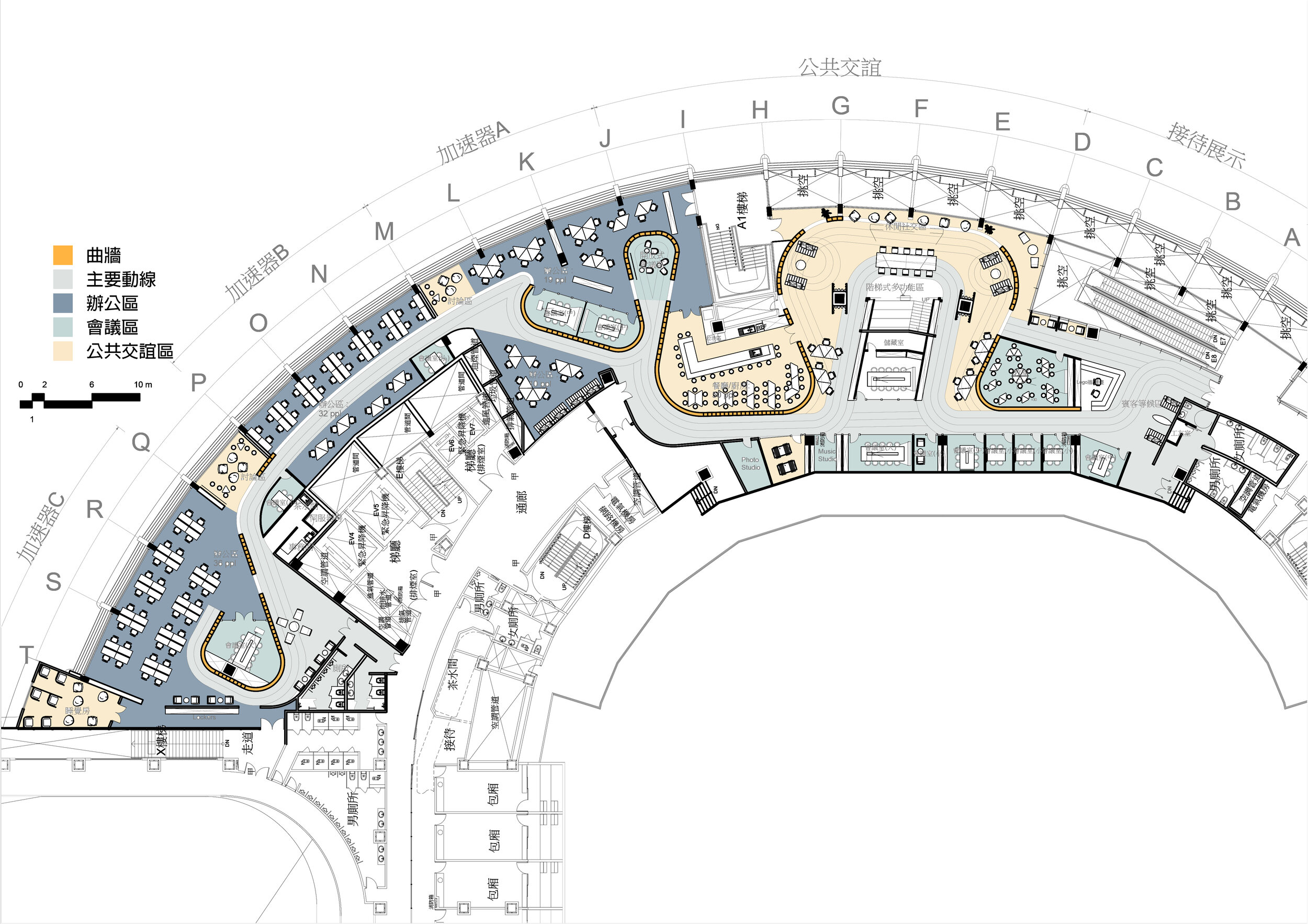
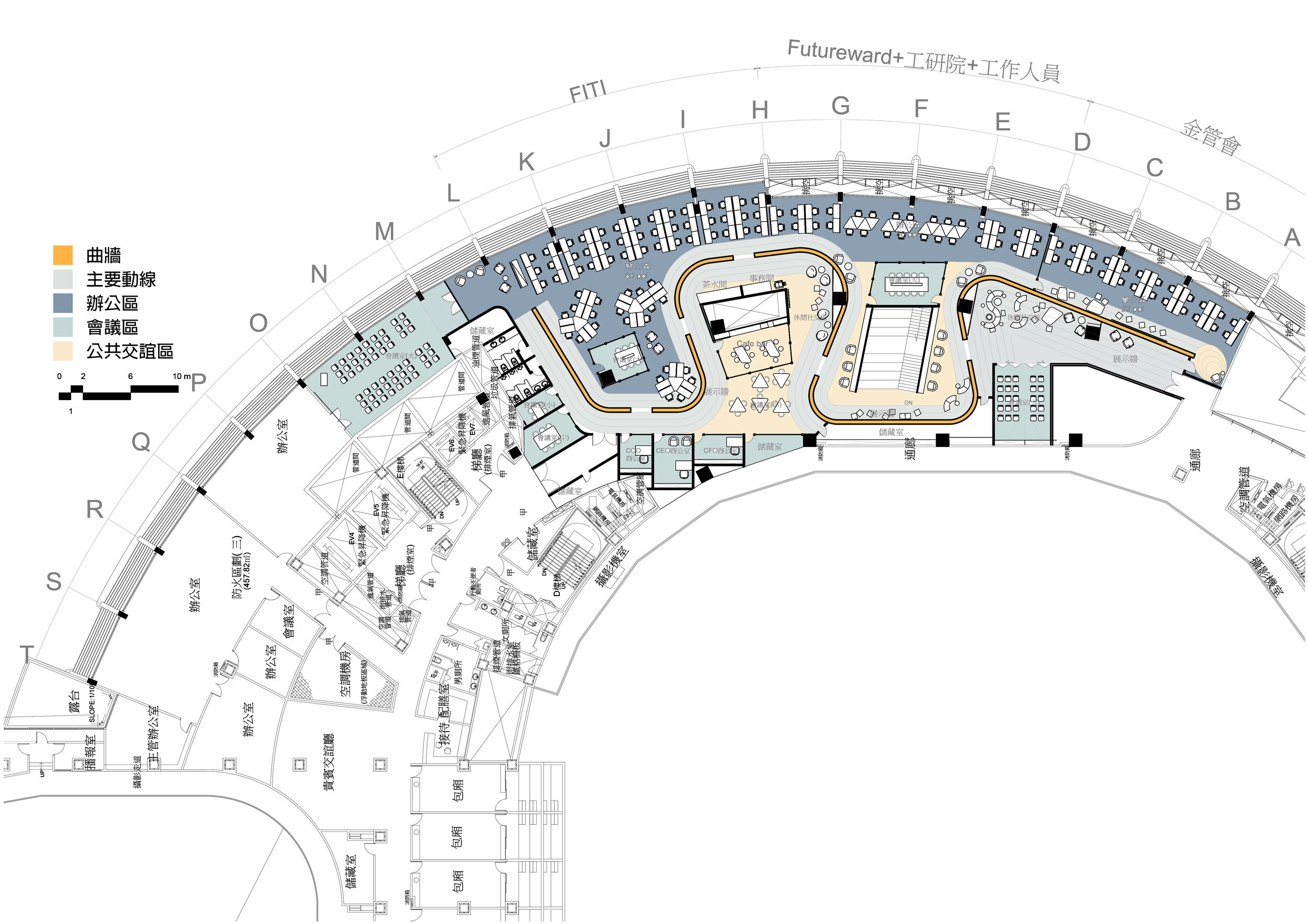
地 點 : 台灣 台北
類 型 : 辦公室
規 模 : 998 坪
業 主 :
狀 態 : 已完工Location : Taipei City , Taiwan
Typology : Office
Size : 3300m²
Client :
Status : Completed
NEBULA的定位是一座台灣最具國際化的孵化器辦公室. 在狹長約180公尺橫跨兩層樓的辦公空間中, 以” 星雲”為空間的概念, 畫出一道優美的白色曲牆蜿蜒貫穿其中, 並透過多功能階梯串聯上下層.
辦公空間區分成Blue/ Orange兩種截然不同的氛圍, 圍繞曲牆交織流動著, 沒有明確的邊界. Blue為較穩定與長期使用的靜態區域: 深藍色調的地毯暗示著其較穩定而靜態的工作氛圍領域, 提供需要安定感與獨自思考的工作者使用.
Orange為相互交流碰撞火花的交誼動態區域: 橘色漸層地毯烙印著充滿熱情與能量的公共交流區依附著曲牆, 是最具動態與激盪的對談空間.創意碰撞與跨界對話的模式取代傳統由上而下的辦公室哲學成為設計中的核心空間. 用設計的創意與空間體驗的多重性去激發工作者更多的想像力, 讓使用者用更具彈性與創意的方式來工作, 得以跳脫常軌達到創新.
銀河- 白色曲牆貫穿全區成為空間的主要動線, 貫穿公共空間而引導著人們到達不同辦公區域. 為呼應彈性使用空間與流動工作者的空間型態, 曲牆也同時整合了所有必要的移動性的辦公物件如: 移動白板, 講台, 置物櫃, 座椅, 收納櫃, 電話亭..等, 提供一個既自由又具彈性變化的工作模式.
沿著白色曲牆走, 就能找到你需要的空間, 營造你需要的工作氛圍.
NEBULA is positioned as the most international incubator office in Taiwan. With the spatial concept of a “nebula,” a beautiful white curved wall is designed to run through the 180-meter long two-storey office space. The upper and lower storeys are connected by multi-functional staircases.
The office space is divided into blue and orange areas. The two distinctly different atmospheres mingle and flow around the curved wall with no definitive boundaries. Blue makes up the more stable and static area for long-term use. The dark blue carpet implies the more stable and static work atmosphere in this area, accommodating users who need to feel secure while deep in solitary thought.
The dynamic orange lounge is designed to spark interaction. Imprinted with passion and energy, the orange graded carpet along the curved wall in the public interactive area creates a most dynamic and collaborative space for facilitating conversations. Replacing the philosophy of traditional top-down office design, creative brainstorming and cross-disciplinary conversation serve as core concepts for the design. The multiplicity of design creativity and spatial experience is used to inspire workers’ imaginations, allowing users to work in a more flexible, creative, and innovative way.
Galaxy - the white curved wall running through the entire area streamlines the traffic flow of the space. It penetrates the public space and guides people to different office areas. In concert with the spatial pattern for flexible space use and mobile workers, the curved wall also integrates all of the necessary mobile office accessories, such as mobile whiteboards, podiums, lockers, seats, storage cabinets, telephone booths, etc. This provides an unrestrained and flexible mode of operation.
Simply walk along the white curved wall to find the space you need, and in which you may create the work atmosphere you’re seeking.
視覺設計 : 和圃數位文創有限公司
攝 影 : 彭文苑 / 李明修
