ARCHITECTURE 建築 | INTERIOR 室內
藝風靜廊

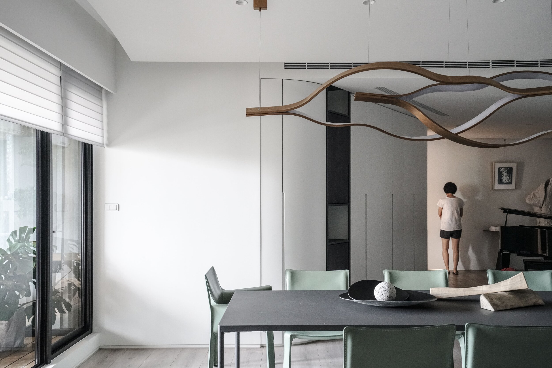
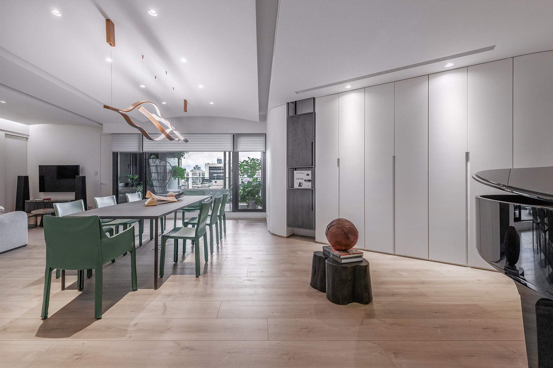
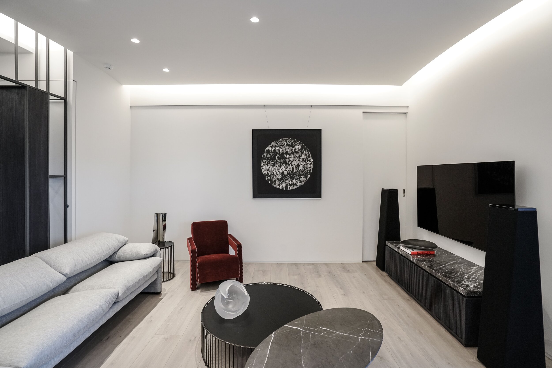
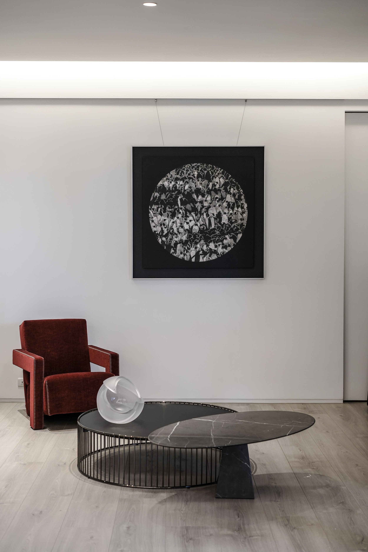
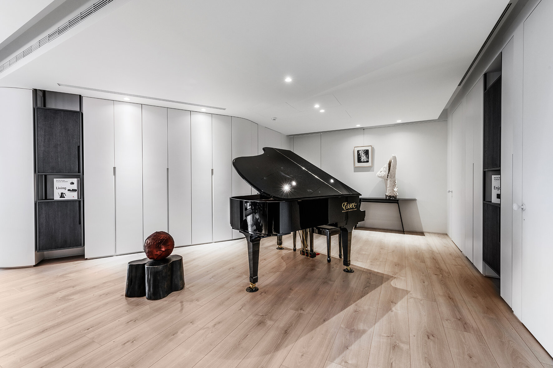
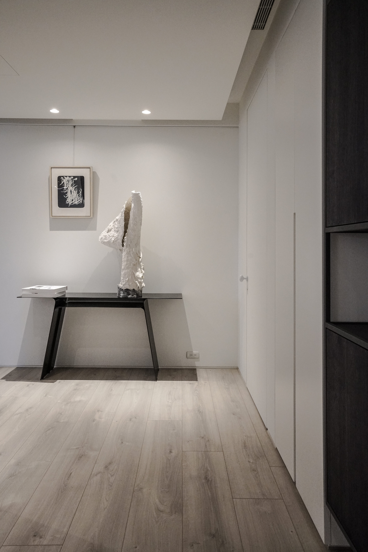
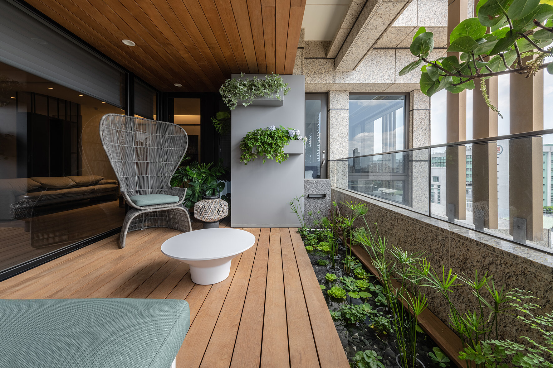
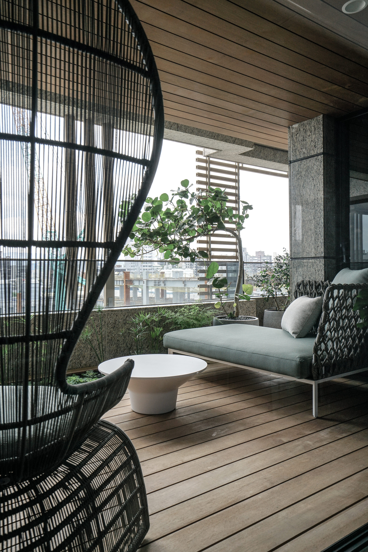
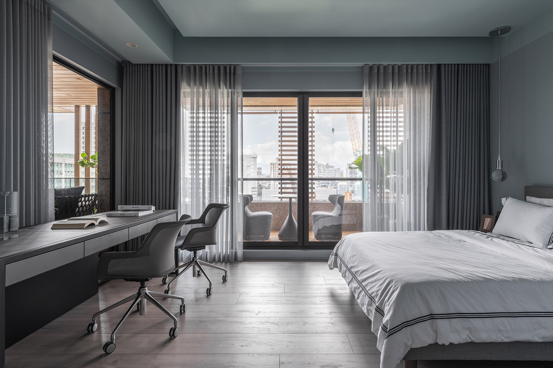
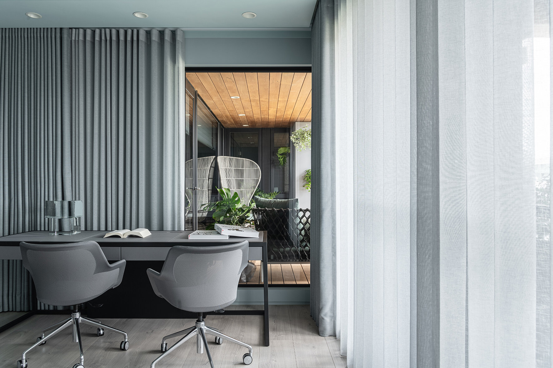
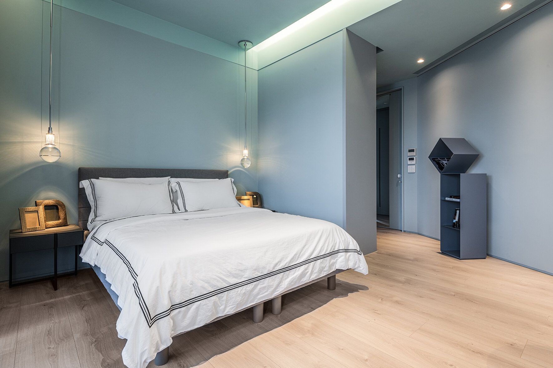
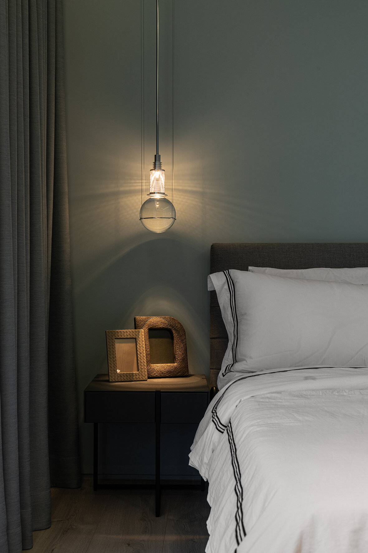
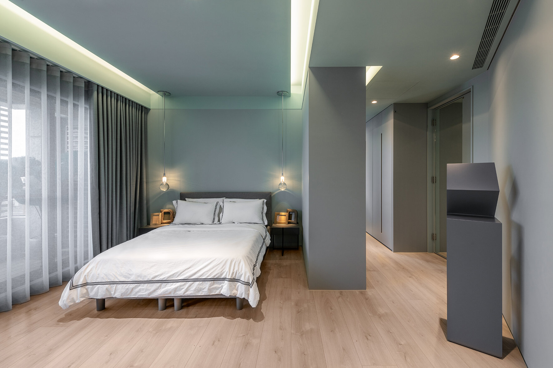
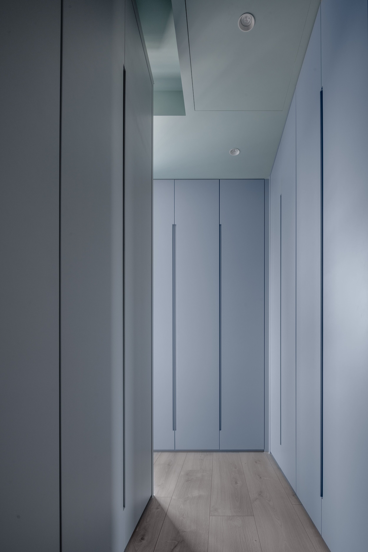
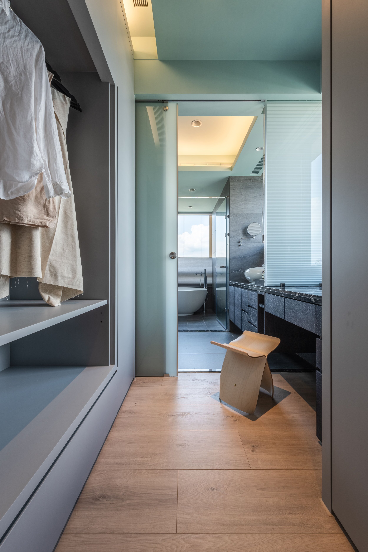
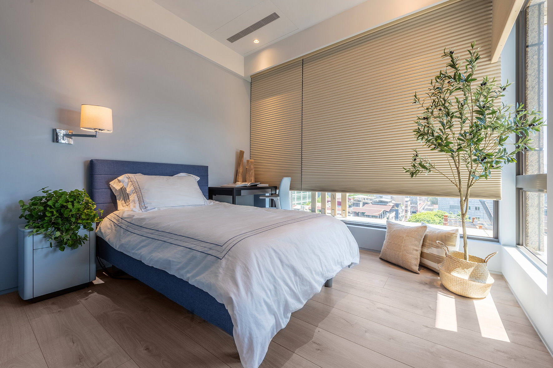
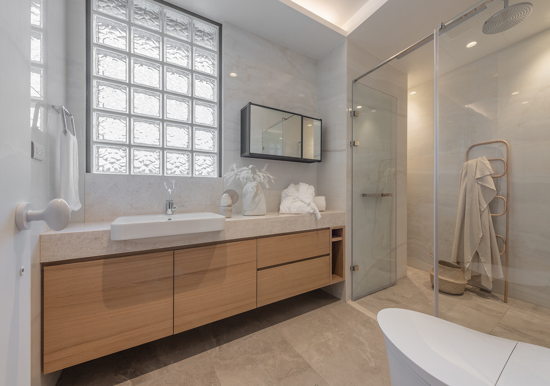

地 點 : 台灣 台北
類 型 : 住宅
規 模 : 56坪
業 主 :
狀 態 : 已完工Location : Taipei City , Taiwan
Typology : Residential
Size : 184m²
Client :
Status : Completed
家,是一處收藏的場所. 收藏著生活, 記憶, 時間與美好. 屋主是一家有自己獨特生活品味的家庭, 對於生活與家的美有著自己獨特的觀點. 在這樣的特質下我們設計出可以讓一家三代人得以收藏彼此生活的點滴, 並富有美術館質感的一個家,平易而高雅。
屋主非常珍惜大自然的風景, 所以主要的平面規劃是由主要的戶外陽台空間往內延展, 彎折的牆面提供與戶外風景最大的視覺角度, 讓主人最在意的客廳, 餐廳, 廚房與鋼琴區都能直間看到陽台與窗外的綠意.
家人朋友聚會的大餐桌和從開放式廚房往外延伸的戶外陽台空間, 串起家人生活的主要軸線. 而由餐桌串連起兩側的獨立式鋼琴與客廳, 則延伸出另外一條親子娛樂的生活軸線. 開放而通透的空間感提供生活上最大的彈性與自由度.
公共區白色柔美的曲牆與弧形蜿蜒的天花板, 讓室內能細緻的捕捉到戶外自然光線的表情, 讓空間的氛圍能隨著窗外的天氣而豐富多變. 由天花板懸吊而下的深色金屬櫃體, 在白牆上創造出空間中的律動感. 簡約的氛圍讓空間有如一幅白色的畫布, 主人的家具與擺設成為空間中的主角, 這是一個關於收藏的家, 家人的生活成為畫布上最珍貴的收藏.
主臥房是調選女主人喜歡的不同的藍去搭配出的獨特藍色基調, 溫暖而有個性. 也讓主臥房有著與公共區截然不同的生活溫度與場景.
Home is a place for storing collections of lifestyle, memory, time and goodness. The owners of this home are a family with a unique sense of style and distinct view on the beauty of life and home. With these characteristics in mind, the design we created is of an amiable and elegant museum-like quality that allows three generations of the family to store collections of various moments in life.
The homeowner really loves natural scenery, so the major task for the floor plan was to extend the main veranda space inward. The curved walls provide the greatest viewing angles to the outdoor landscape, so that the spaces that the owner cares about the most – the living room, dining room, kitchen and the piano area – have direct views to the veranda and the greenery outside the windows.
The large dining table for gatherings of friends and family starts from the open-style kitchen and extends outward towards the outdoor veranda space, serving as the major axis of movement connecting the family members. The dining table also serves to connect the spaces on the two sides - the independent piano area and the living room - becoming another movement axis for parent-children interactions. The open and transparent space provides maximum flexibility and freedom of living.
The white-color gentle curved walls and the meandering curved ceiling in the public area delicately capture natural light from outdoors, filling the interior space with ever changing expressions and atmospheres. Against the surrounding white walls, the dark-colored metal cabinet suspended from the ceiling creates a rhythm within the space. The simplistic design sets up the space as a white canvas, propping up the owners’ furniture and decorative objects as the protagonists. This is about a home of collections. The life of the family members become the most cherished collections on the canvas.
The blue tone in the master bedroom is comprised of the female homeowner’s favorite shades of blue, one that expresses warmth yet with a sense of character. It also creates a particular temperature and scenery for living in the master bedroom that is completely different than the public area.
