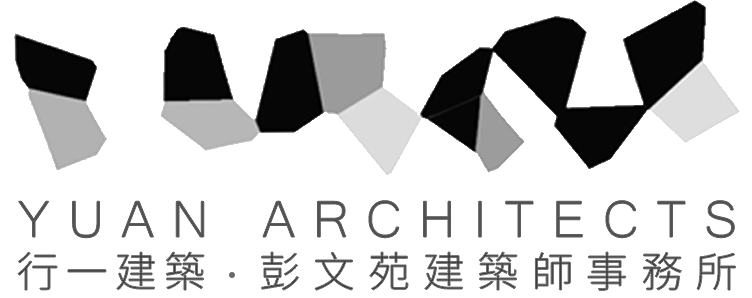The Gem Box of Innovation 共創之境
地 點 : 台灣 台北
類 型 : 共享辦公室
規 模 : 1400坪
業 主 : 外貿協會
狀 態 : 已完工Location : Taipei , Taiwan
Typology : Co-working Space
Size : 1400m²
Client : TAIPEI WORLD TRADE CENTER
Status : Completed

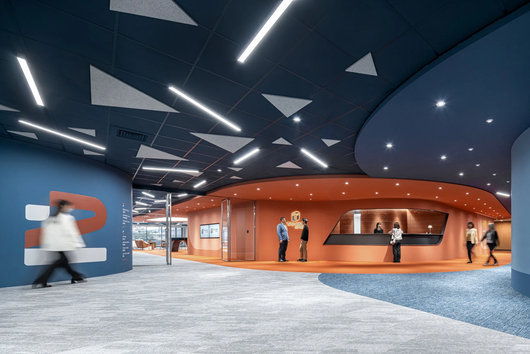
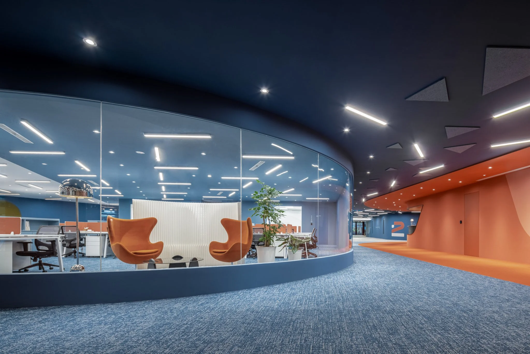
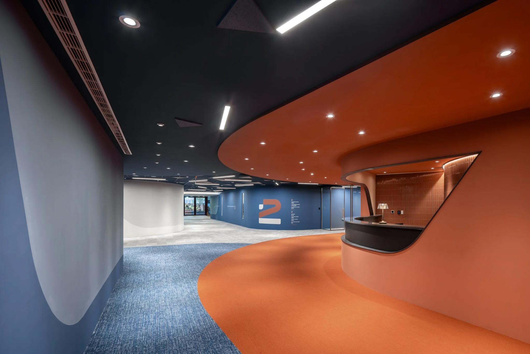
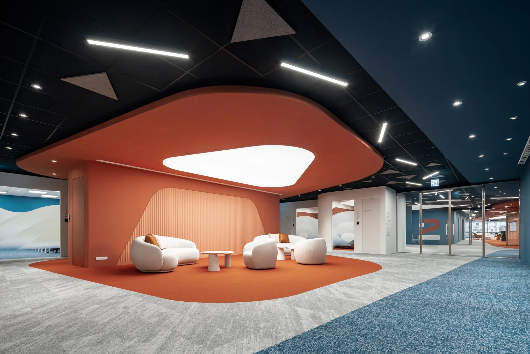
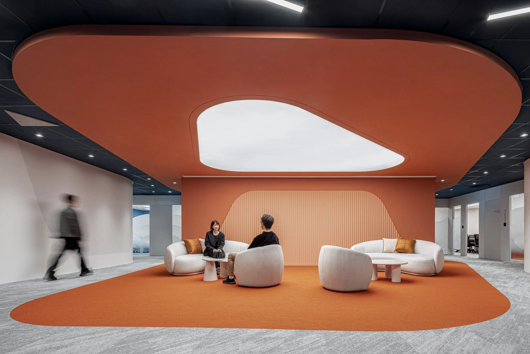


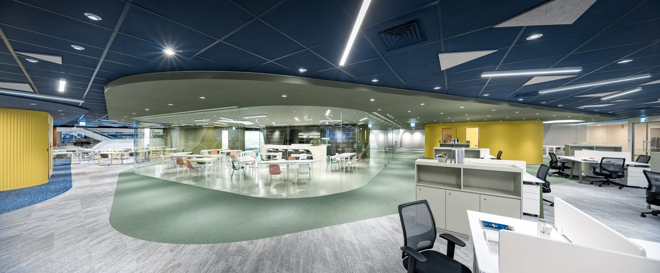

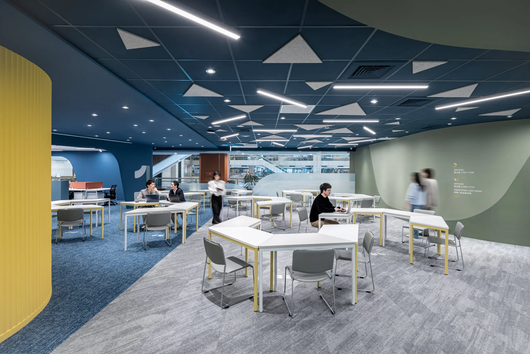


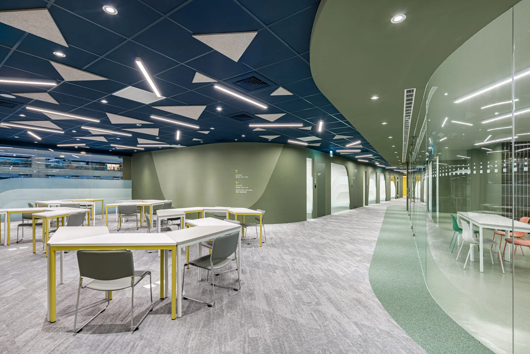
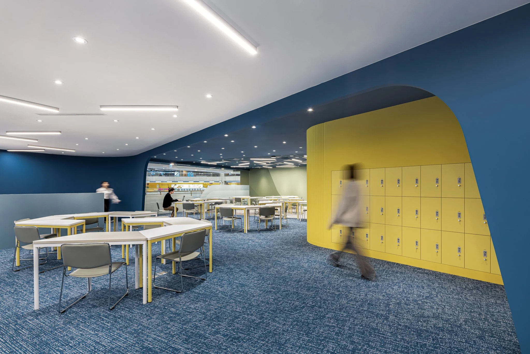
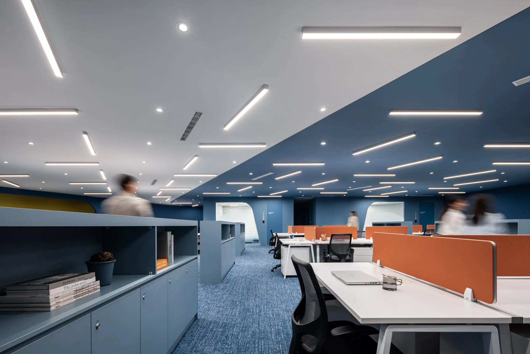
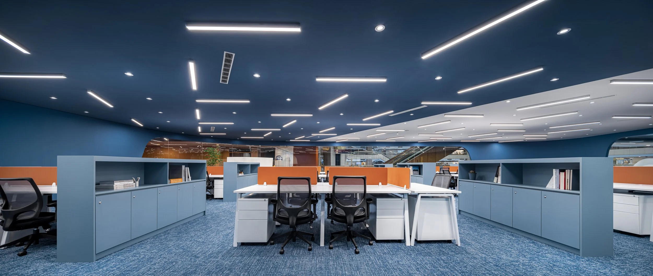

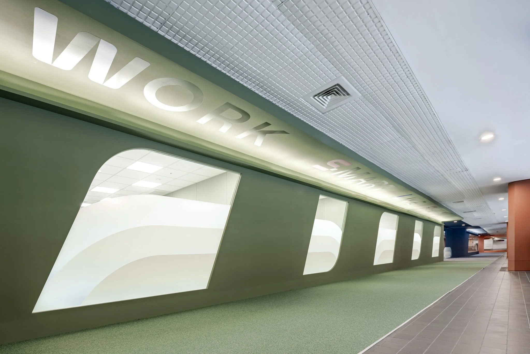
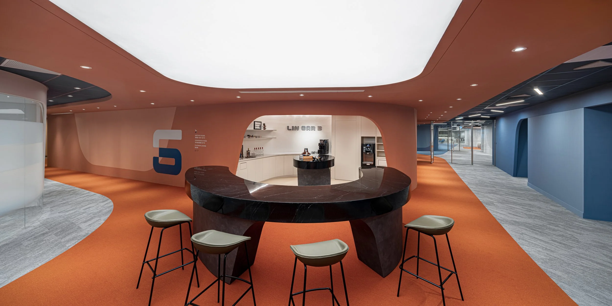

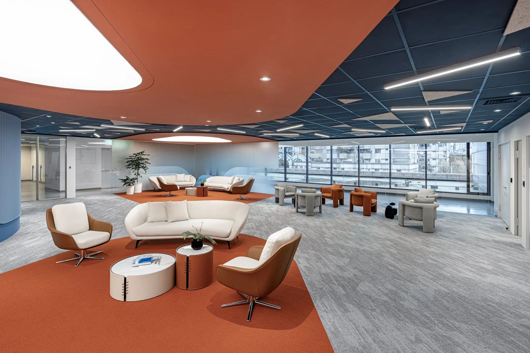


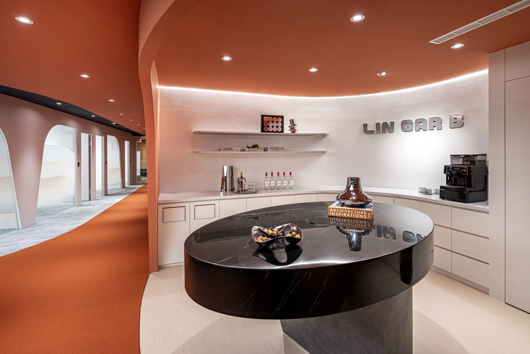


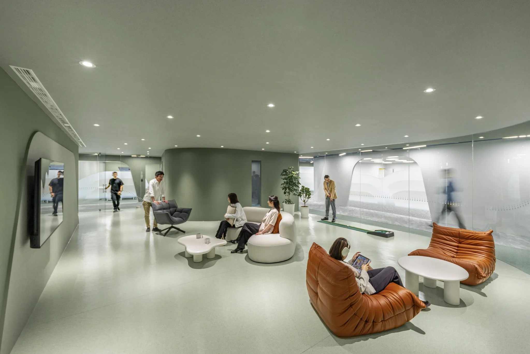
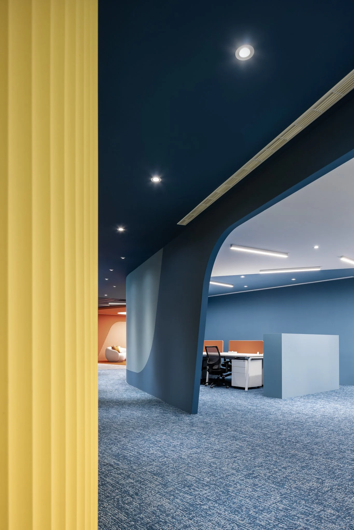

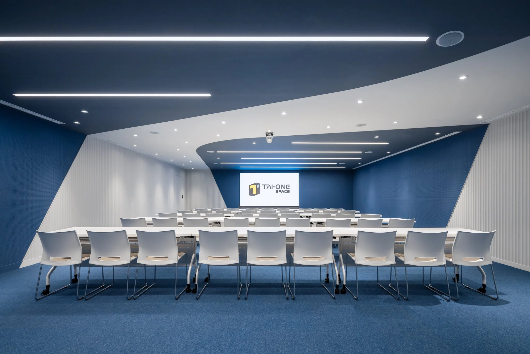
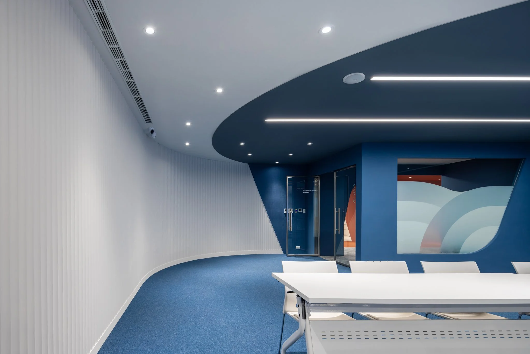
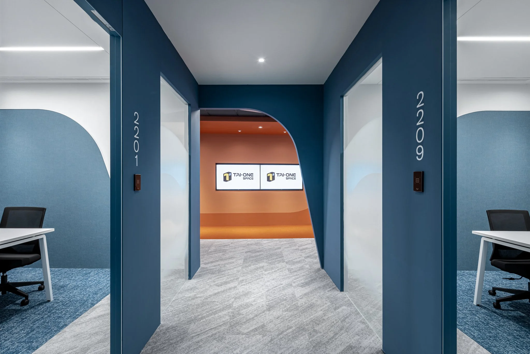




建築師 : 彭文苑
專案團隊 : 盧青 / 林姿妘 / 鄭莉諭 / 林瑋甄
合作團隊 : 洛邑室內裝修設計工程有限公司
Architect : WenYuan Peng
Project Team : Ching Lu / TzuYun Lin / Devina Katharyna / WeiChen Lin
Collaborators : Lore Design & Construction Co. Ltd.
本案為一座以「創新聚落」為核心概念打造的共享辦公空間,不是單純設計一處辦公場所,而是打造一座孕育創新與靈感的容器,其設計靈感源自一只珍藏寶石的盒匣。
每一個使用者、每一組團隊,都是其中一顆獨具光芒的寶石——在此交會、共振,形成一幅多元交融、充滿生命力的創新圖譜。
這不只是一種場域設計的解答,而是一場文化意圖的深描。
空間在此被策展、被敘事,功能不再只是工具,而是情境的語法;工作的本質,亦轉化為一種關係的生成與創造力的流動。
設計策略強調:
色彩即功能:色彩即敘事
整體空間以高辨識度的色彩語彙,構築明確而流動的場景結構:
流動式區劃與柔性邊界
藉由有機的動線、半透隔間與模組化分區,讓空間既保持開放性,又兼具私密彈性。每個場域既自成一格,又與整體保持流動的關聯。
功能的多重性
所有場域皆具備高度適應性與跨場景轉換能力。無論是靜態專注、動態協作、即興演示或深度對談,皆可在此自然轉換、即時發生。
空間精神
這座「寶盒」不僅裝載創業者的夢想與動能,更成為一個能持續孕育未來價值的創新生態系統。是一個讓創意不設限、文化自然生長的基地。每一個色彩、轉角與光影,都是創造的起點。
在這個寶盒中,我們相信,每一顆寶石都值得被世界看見
This project envisions a co-working environment conceived as an “innovation constellation” — not merely a functional workplace, but a curated vessel for ideas, inspiration, and creative energy. Its conceptual foundation draws from the metaphor of a jewel box: a refined container where each team, each individual, is a luminous gem in their own right. Together, they converge, resonate, and coalesce into a dynamic mosaic of innovation, diversity, and vitality.
This is more than a spatial design solution — it is a cultural articulation in spatial form. Here, space is curated like an exhibition, narrated like a story. Functionality becomes the syntax of experience, and work is reimagined as a generative process of relationships and creative synergy.
Design Strategies
• Color as Function, Color as Narrative
Spatial zoning is defined through a high-contrast, high-clarity color language — each hue embodies a functional identity and emotional tone, forming a seamless, navigable narrative through space.
• Fluid Zoning & Soft Boundaries
Organic circulation, semi-transparent partitions, and modular arrangements maintain spatial openness while ensuring flexibility and privacy. Each zone stands independently while remaining part of a continuous spatial dialogue.
• Functional Plurality
Every environment is inherently adaptive — capable of transitioning fluidly between focused individual work, collaborative discussion, impromptu presentations, or reflective dialogue.
The space anticipates and enables multidimensional use in real time.
Spatial Ethos
This "gem box" is more than an architectural container — it is a living ecosystem for innovation.
It houses not only the ambitions and energy of its occupants but also fosters a culture of open creativity, emergent collaboration, and enduring value creation.
A fertile ground where ideas are unbounded, and culture grows organically.
Every color, every corner, every shift in light becomes a point of origin —
for something to begin, to connect, to be seen. In this space, we believe every gem deserves to be seen by the world.
