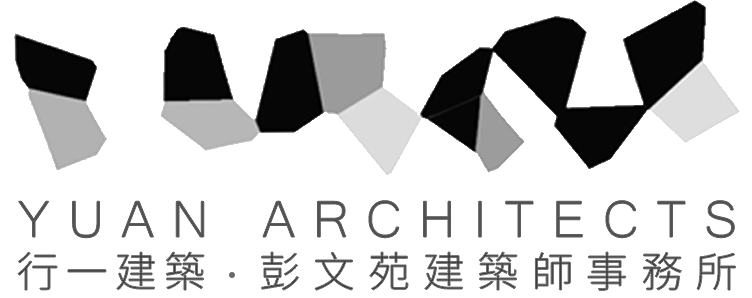ARCHITECTURE 建築 | INTERIOR 室內
House of Order 律之宅
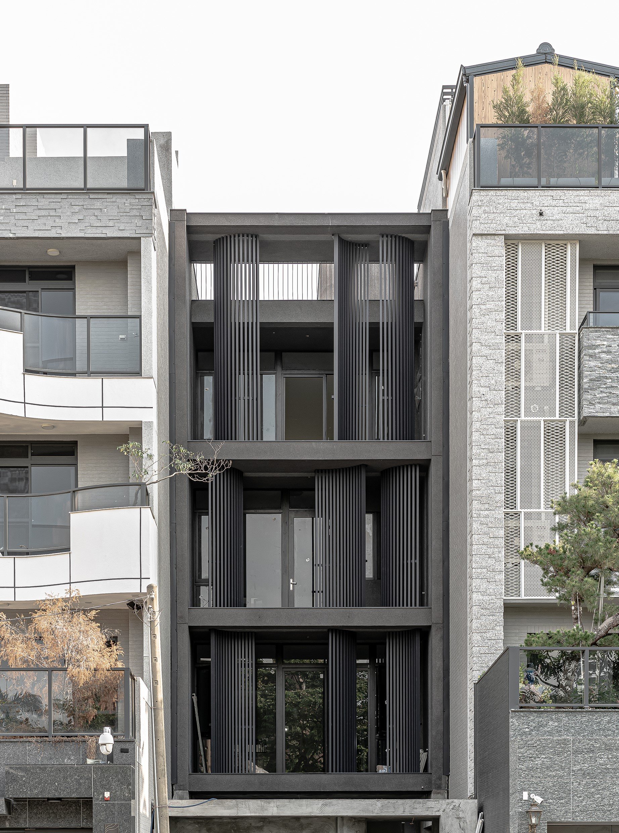
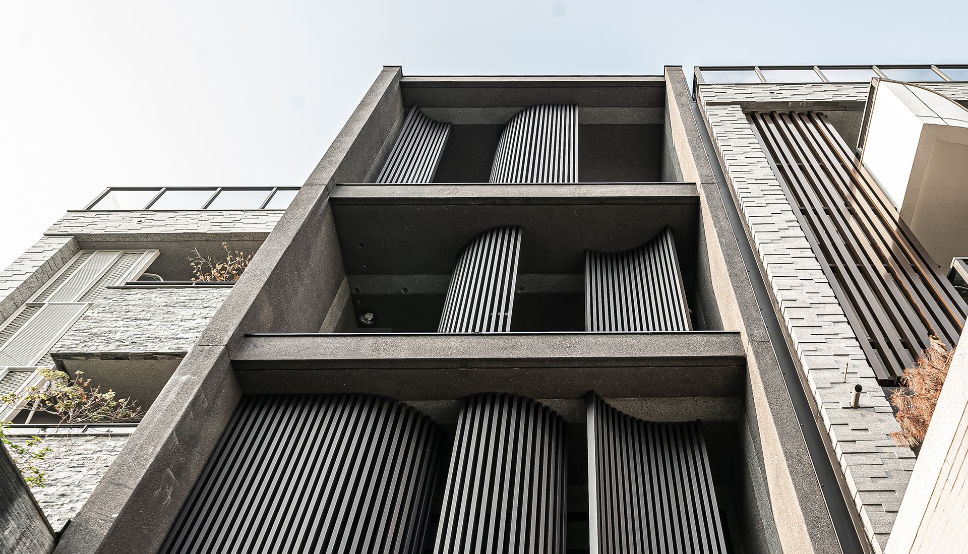
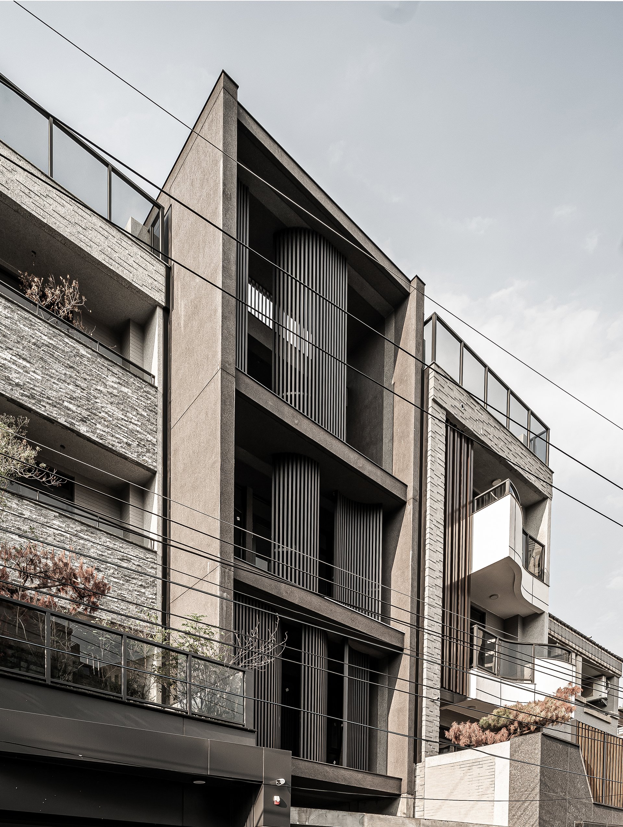
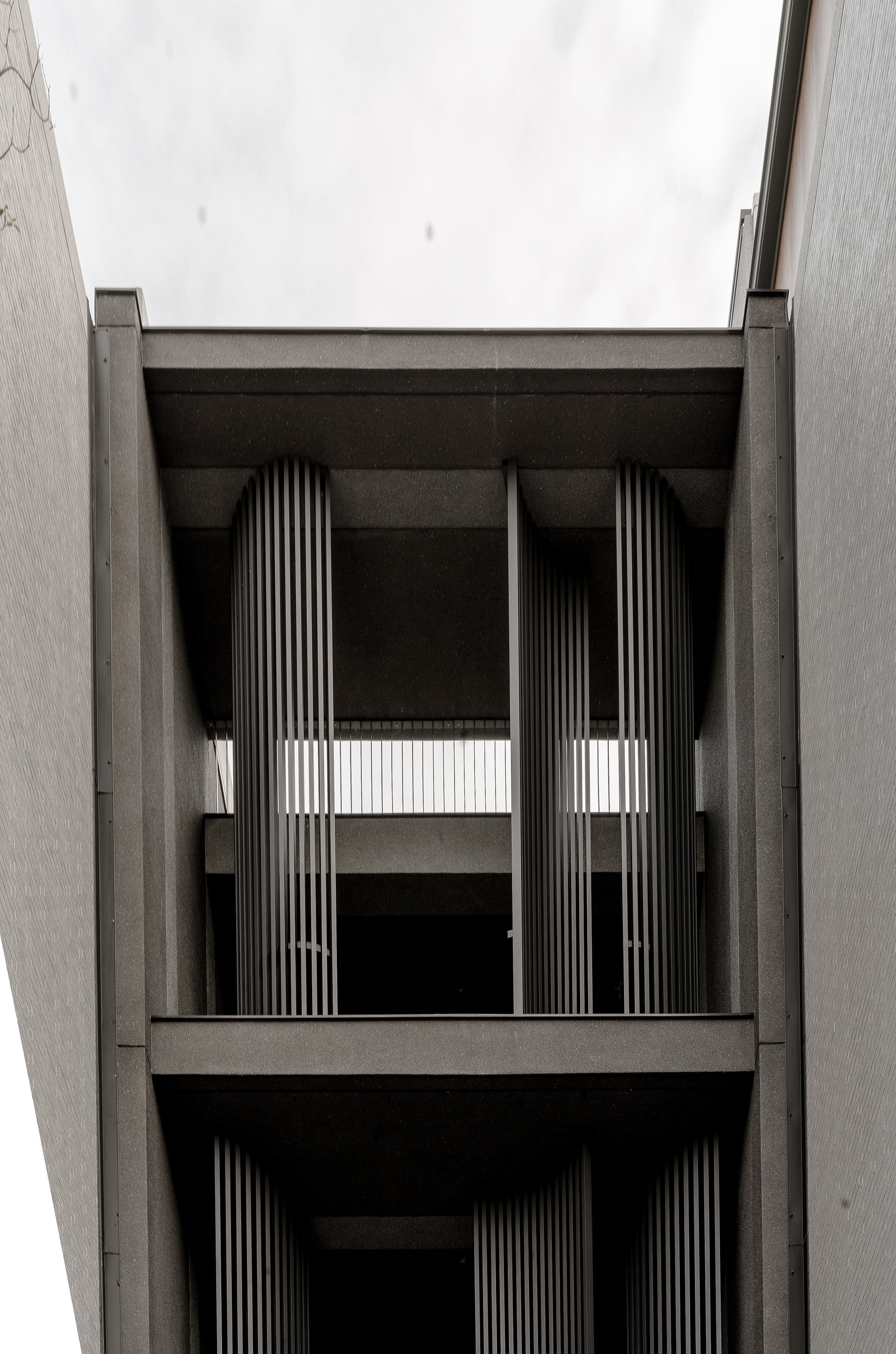
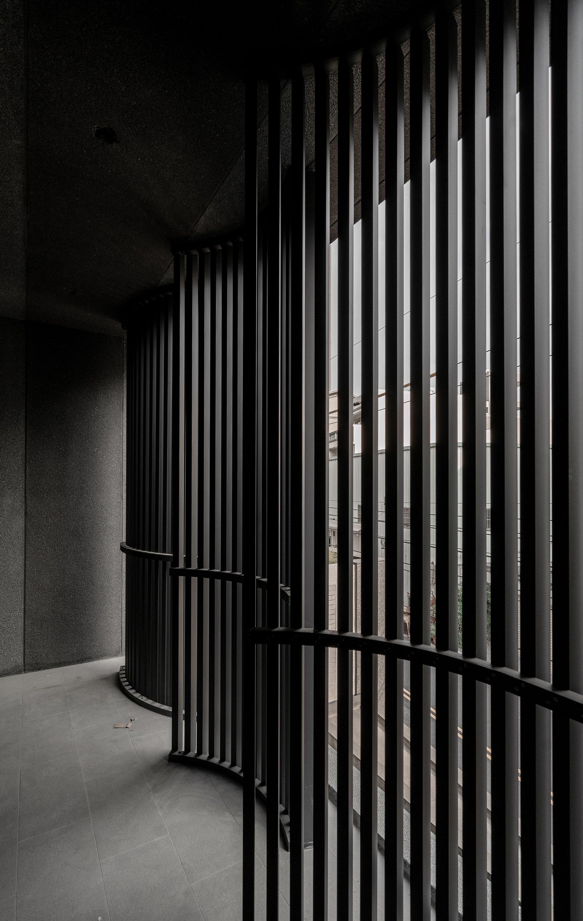
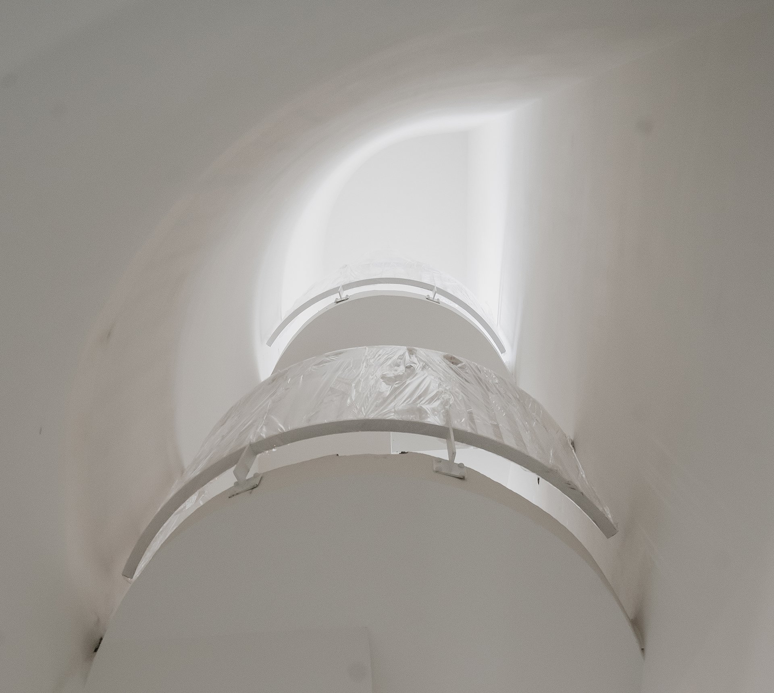
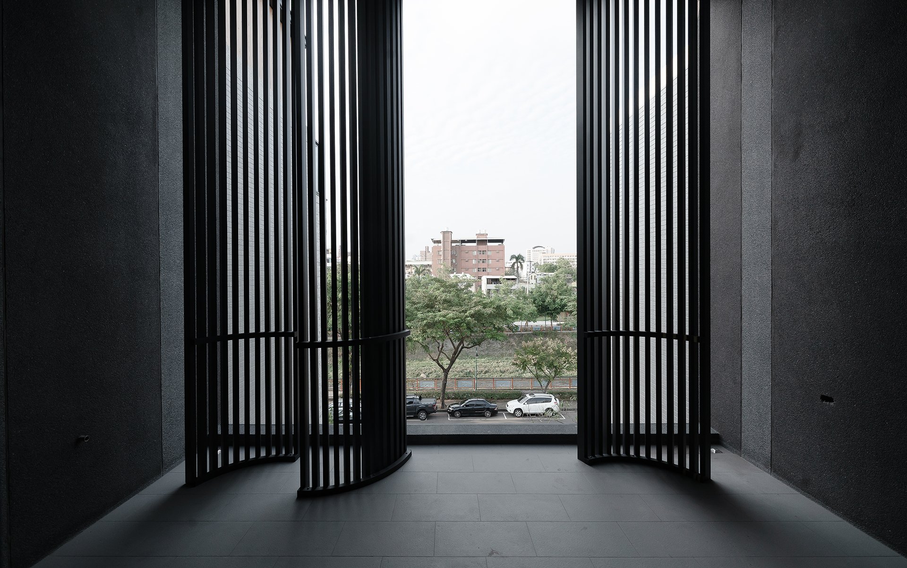
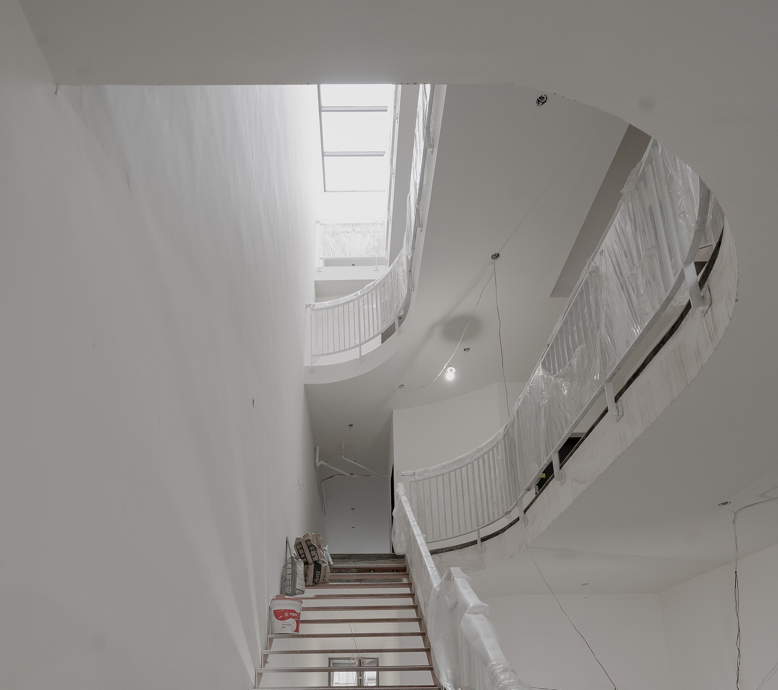
地 點 : 台灣 台中
類 型 : 住宅
規 模 : 510 m²
業 主 :
狀 態 : 已完工Location : Taichung, Taiwan
Typology : Residential
Size : 510 m²
Client :
Status : Completed
住宅位於台中市區街屋巷道間,住著橫跨三代的不同家庭成員.在很狹長的基地與建築的條件下,設計在建築的中間處置入採光天井,透過讓各層天井位置隨著陽光角度傾斜,我們得以將天光深深的垂直穿越各樓層而達1樓的空間. 天井是採光通風的重要元素,也是家庭間的互動與溝通的重要中介空間。
一樓是主人的交誼空間與年邁母親的居住空間。主要家庭交流的客餐廳則安排在採光通風更佳且有河景視野的二樓空間,三四樓則分別是主人與其姊姊家庭的使用空間。
透過天井樓梯的緩衝空間,得以包容每個家庭與生活的多元性,讓家人在房子裡能活出各自的天地。
面對喧擾的外部與西曬,設計透過深陽台與輕薄的格柵表層,在這中介空間中創造出隨時間移動的光影,有如一首圓舞曲般為生活增添一分詩意。也讓擁有寬闊視野的同時能兼具生活的隱私。
建築有著外黑內白的獨特表情,是反映屋主的特質也是一種對都市環境的姿態。面對城市的外表是內斂而安靜的,是對外部喧擾的一種獨處。面對生活的內在是明亮而多元的,是對萬千生活的一種包容。
透過格柵的輕巧與律動,我們用光與影來描繪這棟住宅與家人的獨特性。
Inhabited by family members spanning three generations, the residence is located among the houses lining the alleys of Taichung City. To accommodate the extremely narrow foundation and building, the design incorporates an atrium at the center of the building. By adding a tilt to the atrium of each floor in accordance with the angle of sunlight, light is able to penetrate vertically through each floor to reach the first floor space. The atrium serves as an important element for lighting and ventilation as well as an important intermediary space for interaction and communication among the families.
The first floor acts as a common room for the owner and a living space for his elderly mother. The dining room, the primary space for social activities among the family, is located on the well-lit and well-ventilated second floor, which offers a river view. Meanwhile, the third and fourth floors serve as personal spaces for the owner and his sister's family, respectively.
The buffer spaces provided by the atrium staircase act as personal spaces that accommodate the diverse lifestyles and activities of the families.
To counteract external noise and western exposure, the design utilizes deepset balconies and lightweight lattice surfaces to produce a shifting and poetic waltz of light and shadows in this intermediary space. This design opens up a wide field of vision while ensuring privacy at the same time.
Black on the outside and white on the inside, this unique expression by the building is a reflection of the owner's characteristics as well as their attitude towards the urban environment. The outward appearance facing the city is one of restraint and quiet - a kind of solitude from the external noise. The inner life of the residence is bright and varied - a kind of inclusiveness of the myriad appearances of life.
Through the delicate rhythm of the lattices, we use light and shadow to express the uniqueness of this house and its family members.
建築師: 彭文苑
專案團隊: 盧青 / 廖子澔 / 李協華 / 高銘劭 / 羅若瑋
Architect : WenYuan Peng
Project Team : Ching Lu / TzuHao Liao / HipWa Lee / MingShao Gao / JoWei Lo
