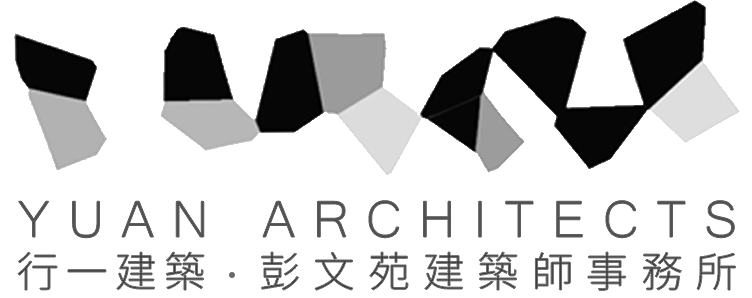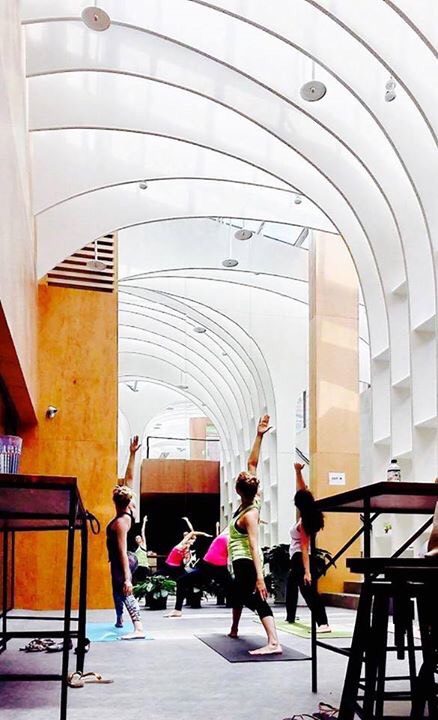ARCHITECTURE 建築 | INTERIOR 室內
The Rain of Light 光之雨
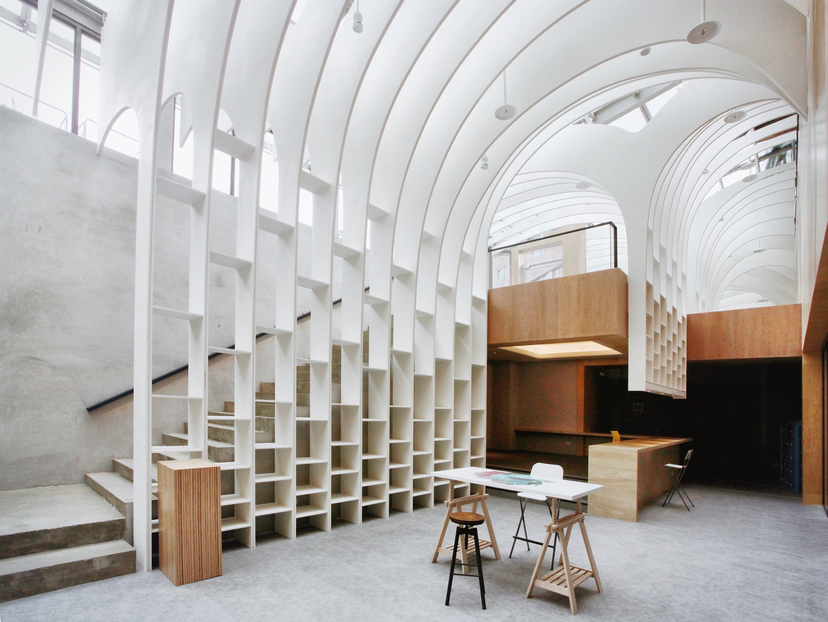
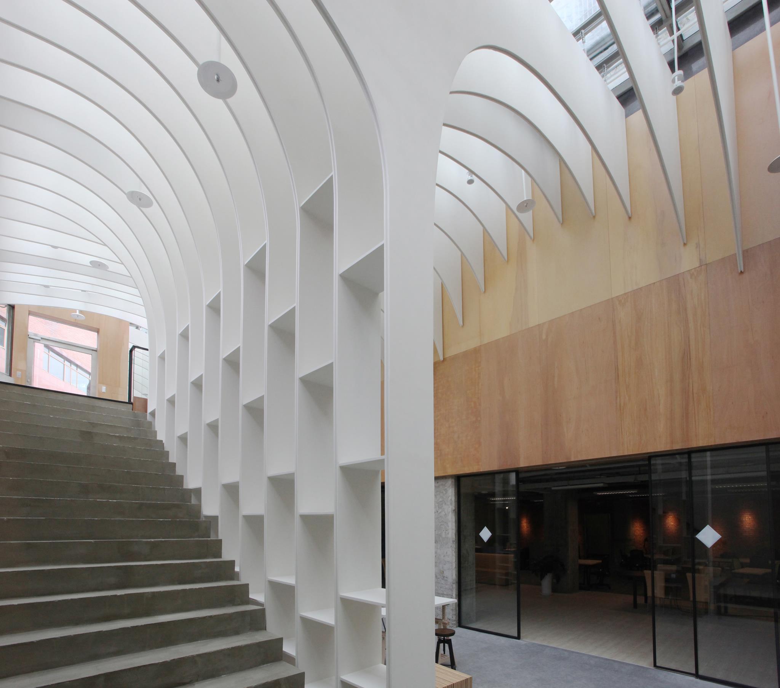
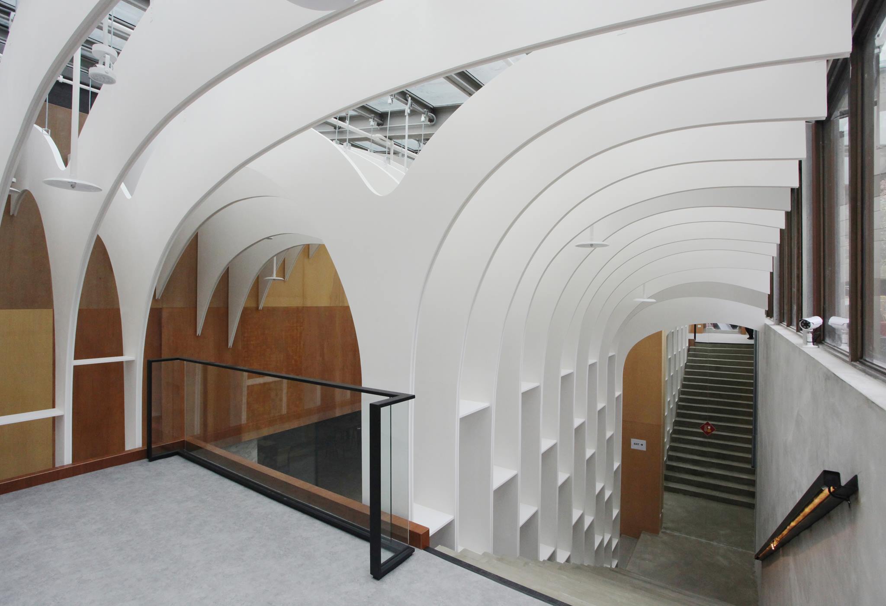
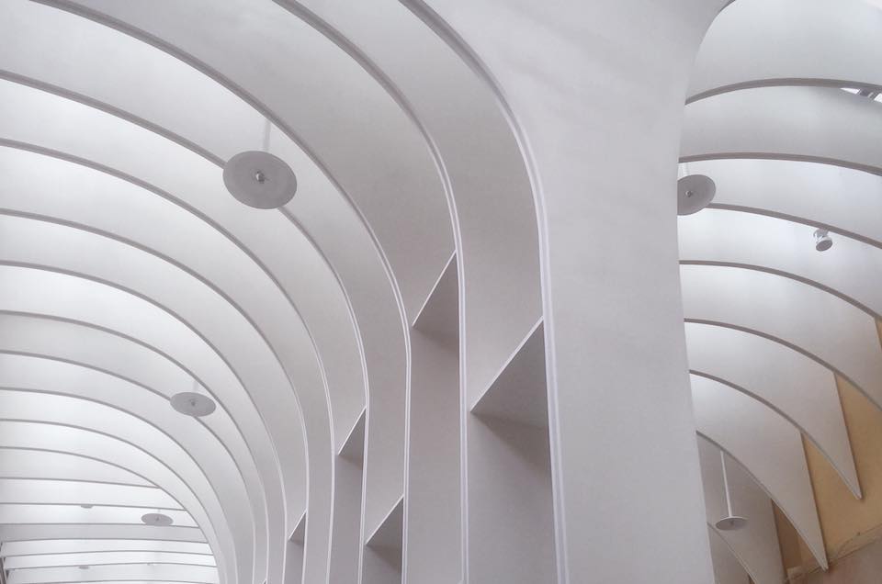
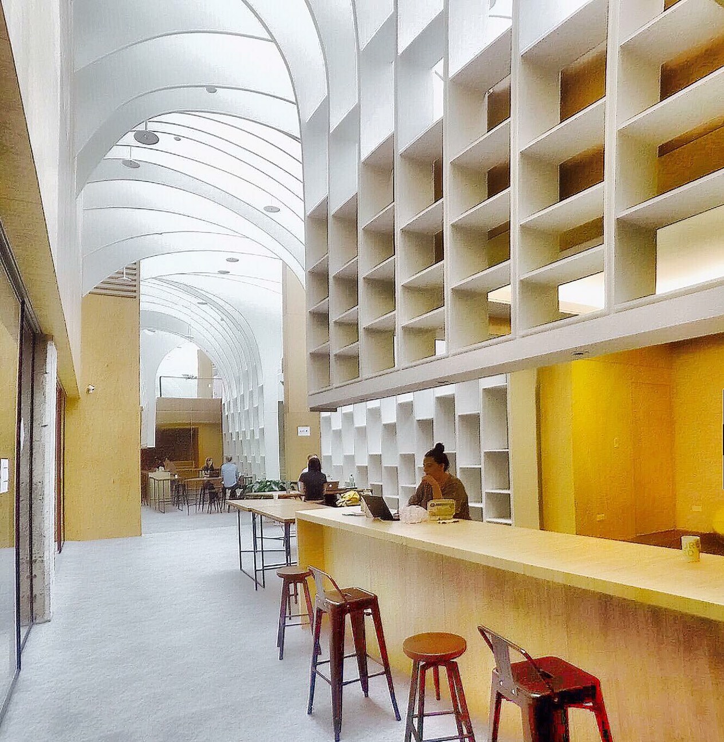
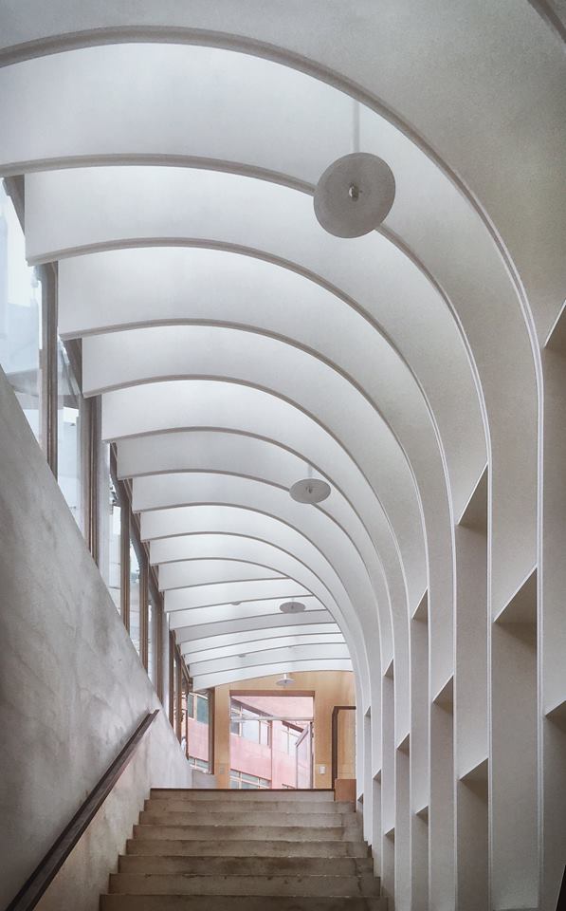
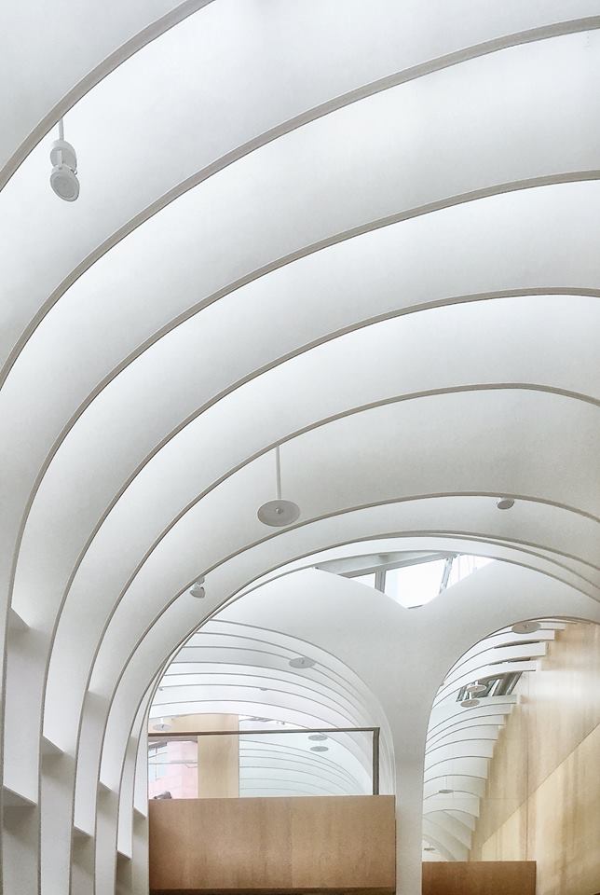
地 點 : 台灣 台北
類 型 : 辦公室
規 模 : 40坪
業 主 :
狀 態 : 已完工Location : Taipei City , Taiwan
Typology : Office
Size : 130m²
Client :
Status : Completed
This space is a multipurpose co-working and gathering space of FutureWard located on the basement level. It is a flexible venue which can be adjusted according to different needs of its users - for work, rest, meetings, classes, or events.
The white panels snake and bend about to form the skin of the space, shaping its ceiling, walls, and shelves. Arching across the warm-toned walls, the panels carve out the different heights and layers of different spaces, all diffused under a soft glow to form a cohesive whole.
The only natural light in the space comes in from the sunroof and flows along the white panels that extend down from the ceiling to form the walls, simultaneously defining the structure of the space. Those white panels are spaced in such a way to not only provide a sort of insulation from the sun, but also give a rhythm to its shadows as they reflect the light and enable it to dance with the shadows across the room or smoothly spread out in soft sections of light.
Depending on the time of day, the light changes in intensity, giving the space a certain 'Rain of Light', as the light sprinkles in like rain and floods the space with countless sparks of creativity. It makes for a work environment where people can actually breathe in sync with the weather seen through the ceiling, letting its light be like an "Inspiration Point" that flows into the space as a steady stream of creativity.
A palace of inspiration, imagination, and light.
本空間是一間青創共用辦公室FutureWard位於地下室的一處多功能交誼與辦公空間. 是一處能因應需求而彈性調整使用的場所, 可以辦公, 休憩, 討論, 分享, 授課與活動.
白色的板片,在空間中蜿蜒躍動形成空間的皮層, 是天花, 是牆面, 也是櫃體. 它穿梭在暖色的夾板牆體之間界定出不同的使用空間, 高低與層次. 不同的空間在漫射柔和的光線中融合為一.
空間中唯一的陽光來自上方的天窗, 透過白色律動的板牆從天花延伸形成牆面, 過濾著由戶外進入室內的陽光, 同時界定出空間的層次. 白色格板能隔絕陽光形成律動的陰影, 能反射陽光創造出躍動的光影, 或是漫延陽光營造出柔和的光域.
隨著時間與陽光的變化與強弱, 讓這個空間中有如下著一場” 光之雨” , 如雨般灑落的光線, 激發出無數的創意火花. 提供使用者一個能隨著天窗外陰晴一起呼吸的工作環境, 而光線就像是” 靈感的原點”, 提供人們源源不斷的新意!
一處啟發, 想像與光的殿堂
