ARCHITECTURE 建築 | INTERIOR 室內
DE GUANG CHURCH 德光教會
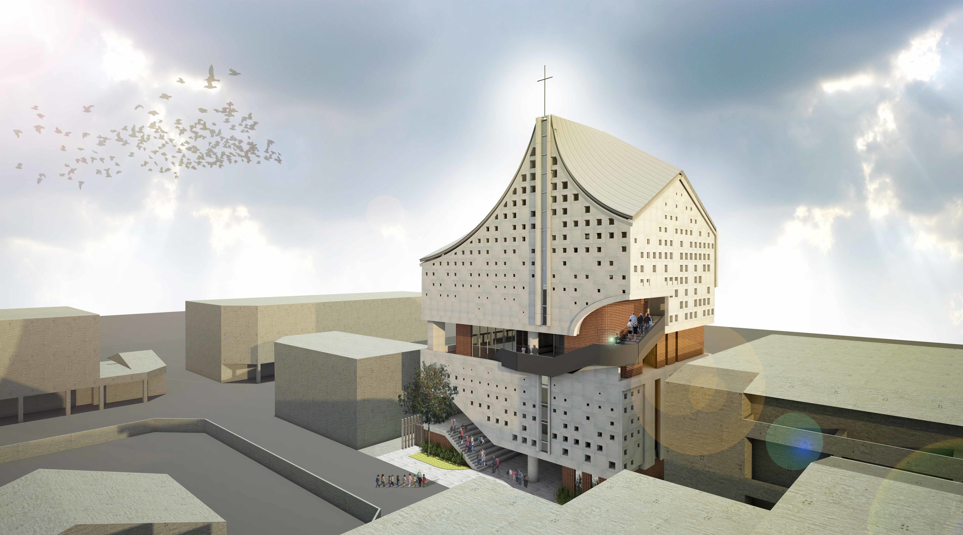
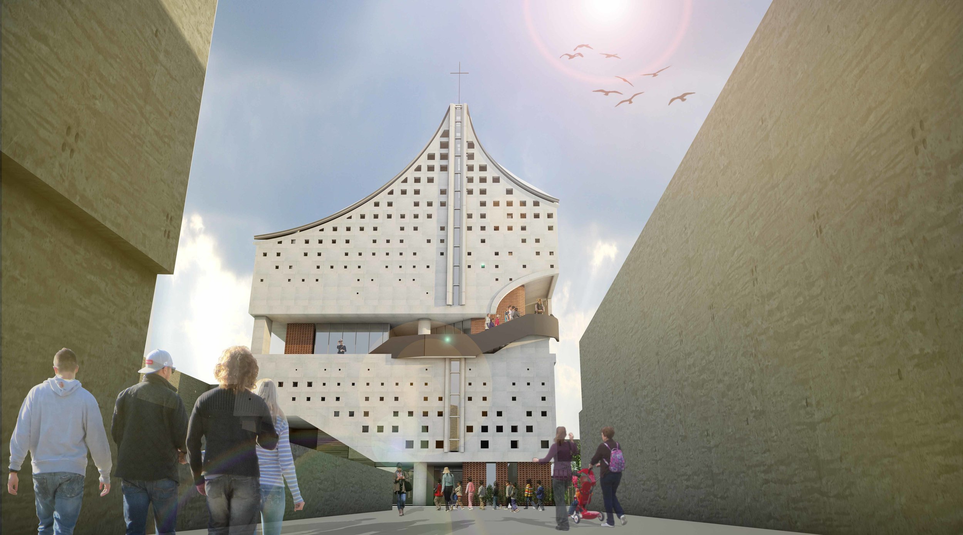


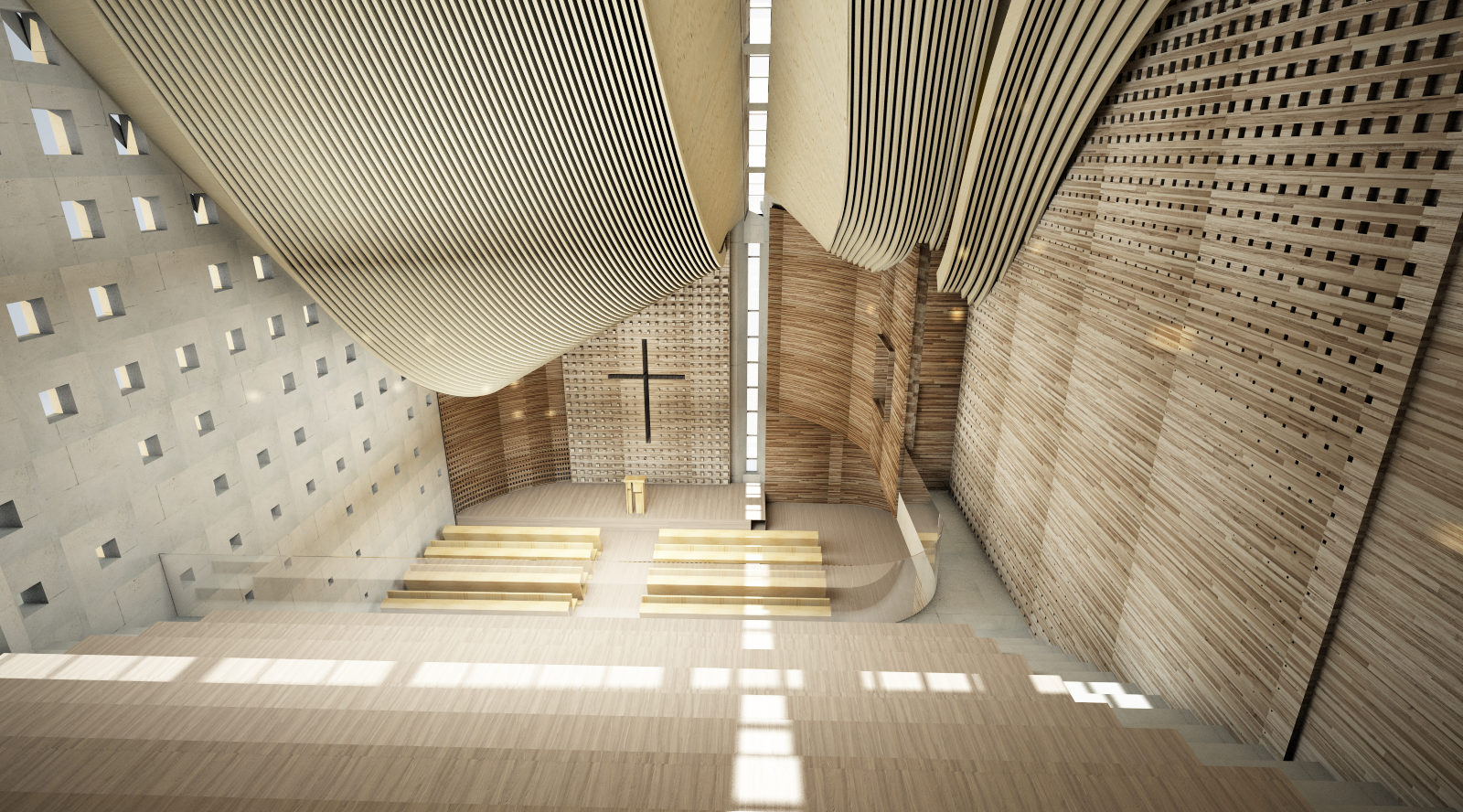
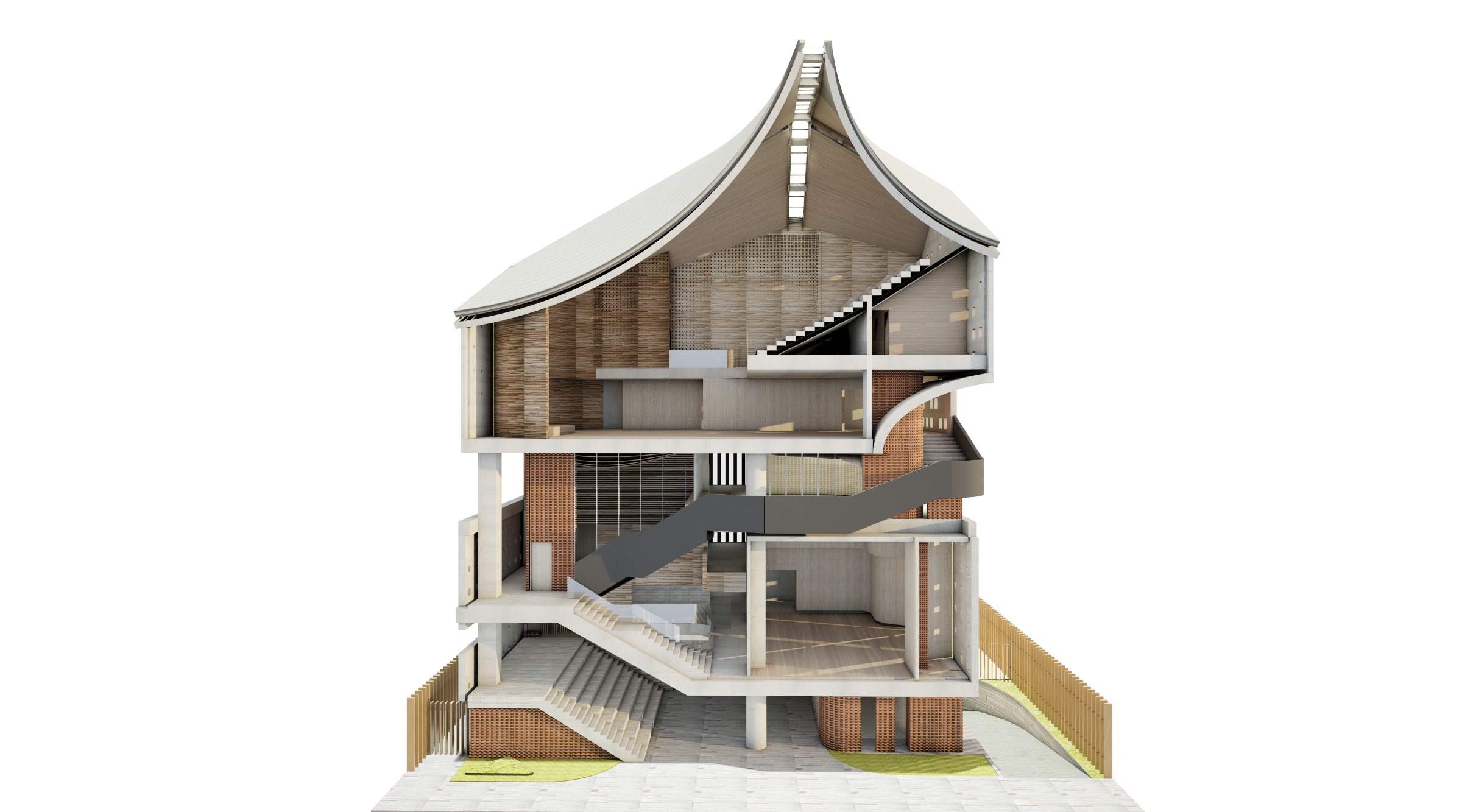
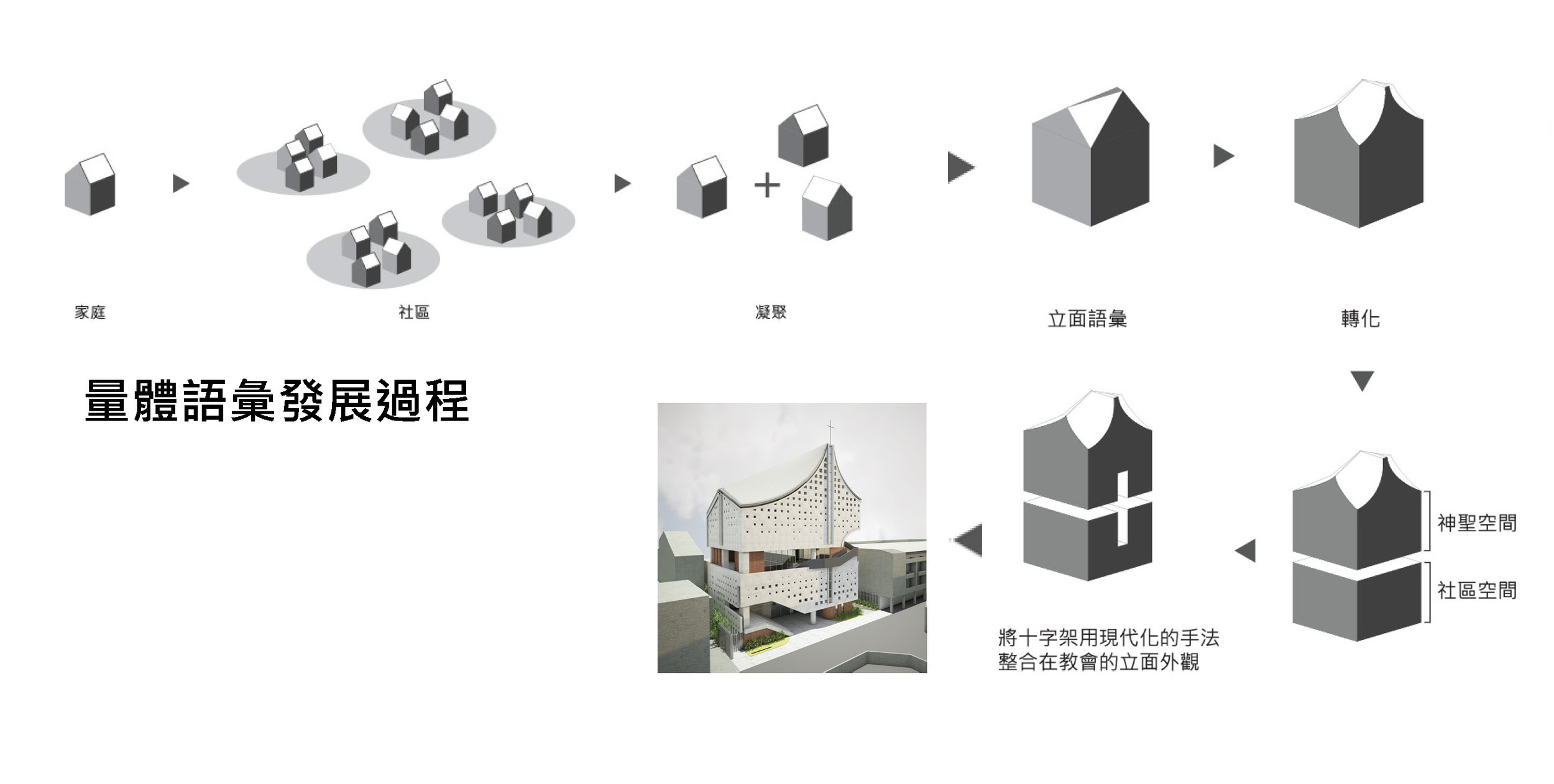
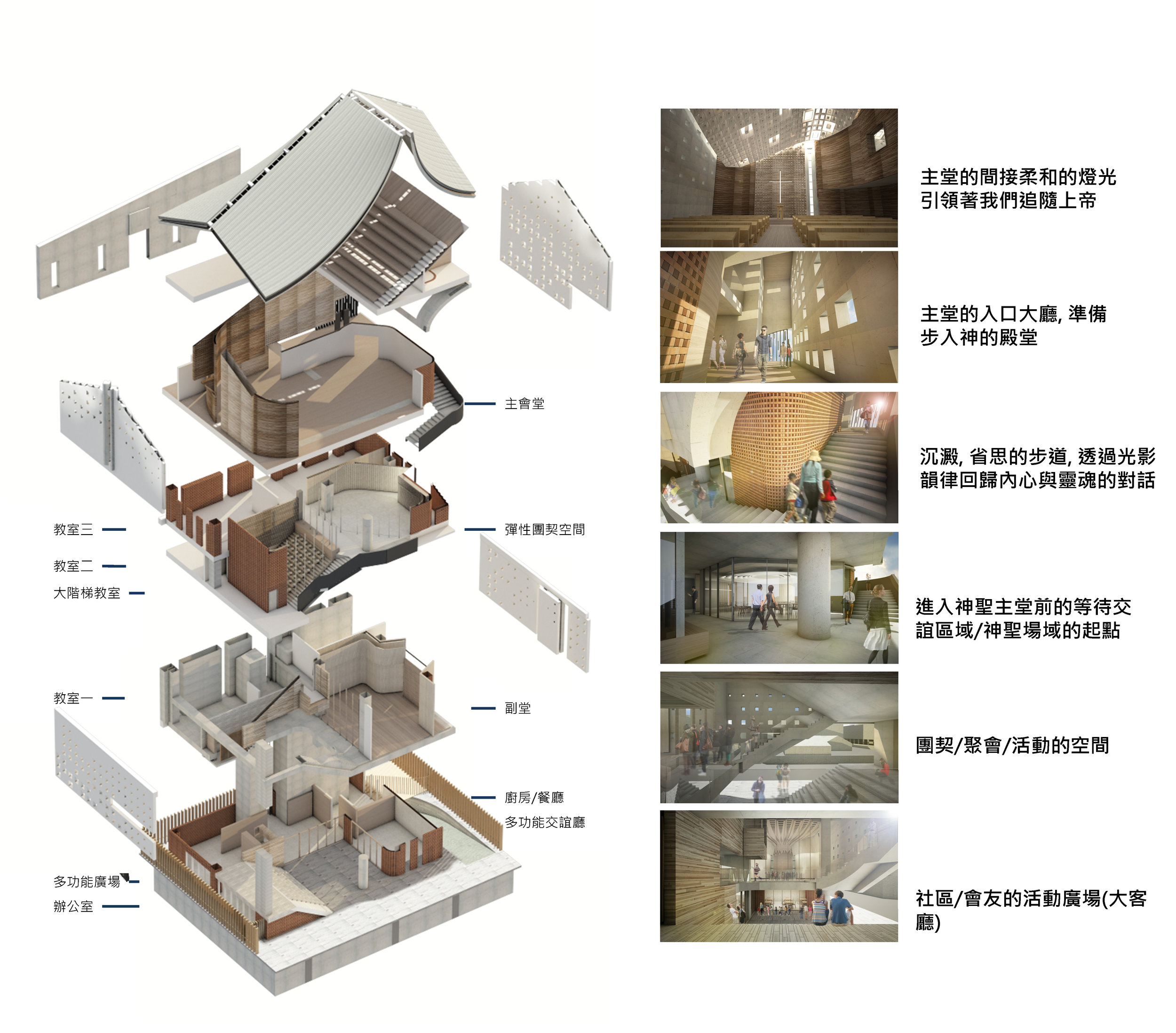
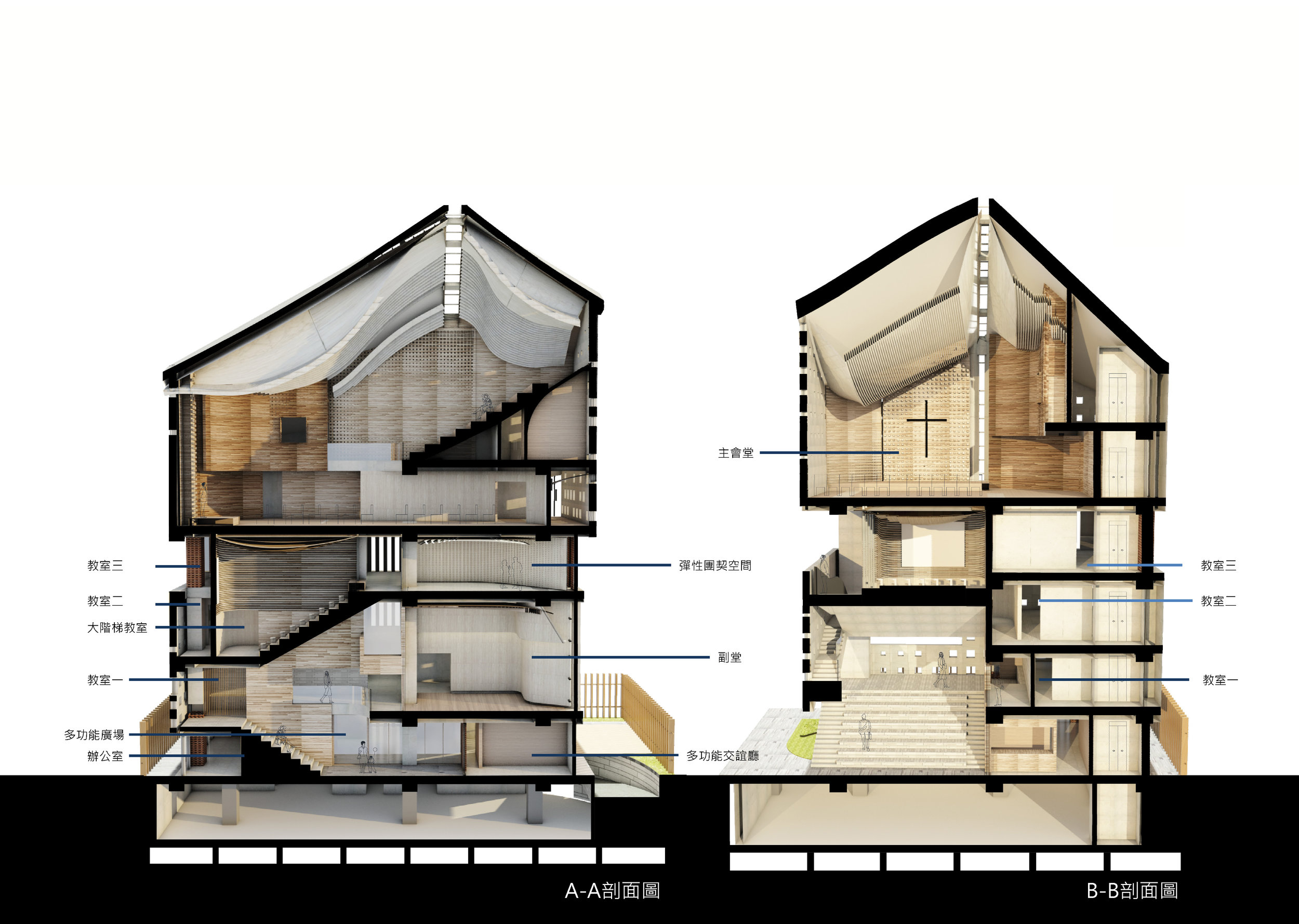

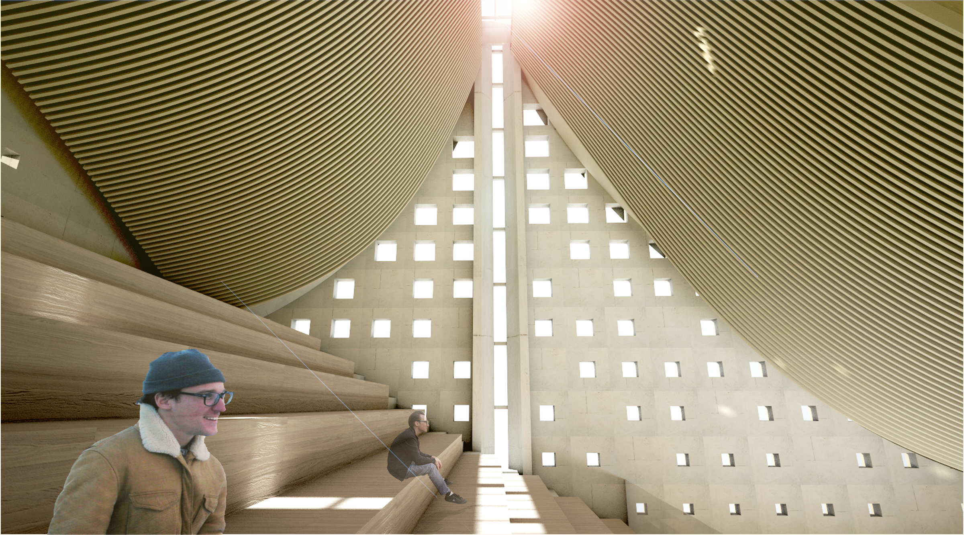
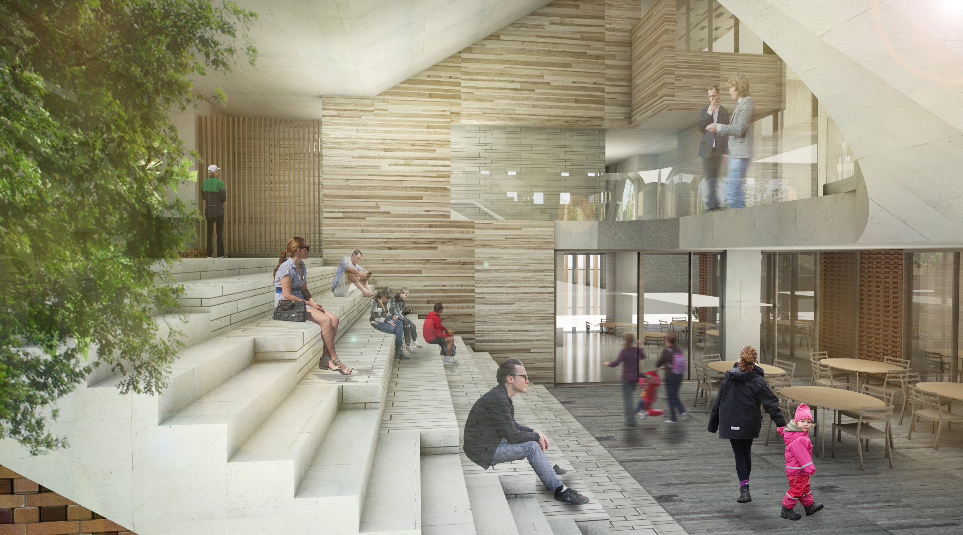
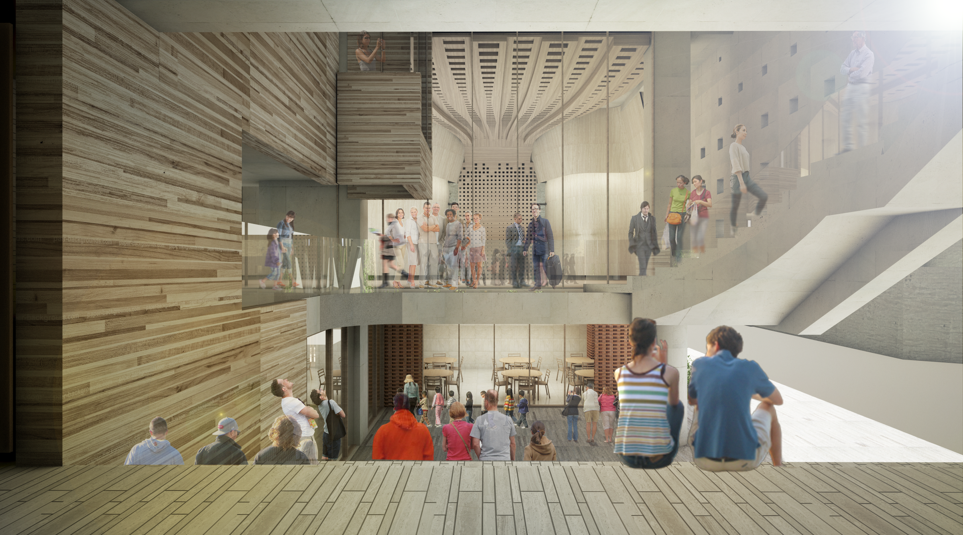
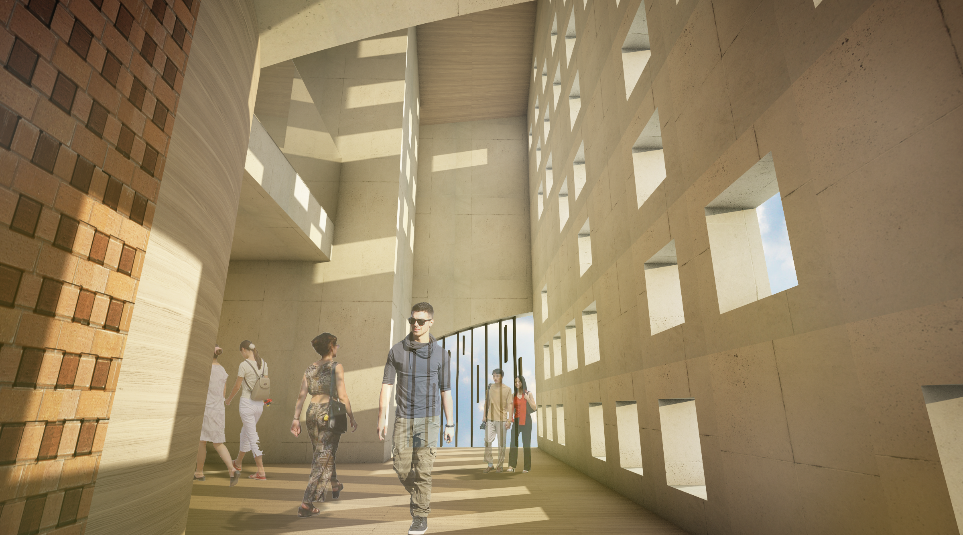
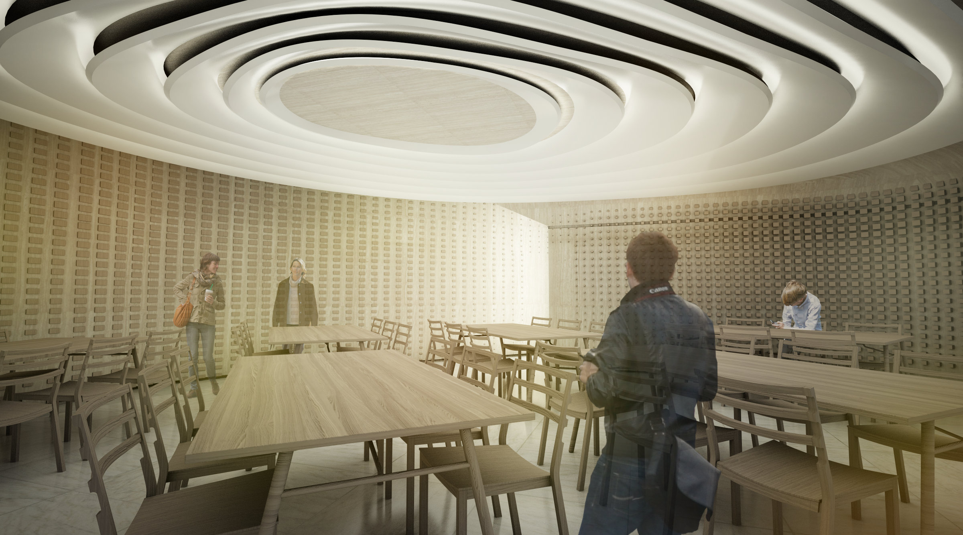

地 點 : 台灣 台南
類 型 : 宗教建築
規 模 : 2066 m²
業 主 :
狀 態 : 設計Location : Tainan, Taiwan
Typology : Religious
Size : 2066 m²
Client :
Status : Design
信仰,如同一段找尋真理的旅途,是生命的扣問、是心境的轉換,也是追隨的決心。隨著時代與時俱進,教會建築也開始有了變化,從中世紀威不可測的高聳廟堂,進入二十一世紀的教會場所被賦予了團聚、接納、引領的新功能與新意義。
教會是上帝庇佑的場所,大家心靈的堡壘 – 像是大樹的庇蔭,是接納的、 歡迎的, 社區的。“ 教會” 的功能隨著時代的變遷而有越來越多元的社區服務與關懷的性質,所以我們企圖營造一個"莊嚴而踏實、 親切而溫暖"的教會場所, 是一個共同的家園,一處可以讓人團聚在一起,交流分享以及上帝對話的場所! 同時也是社區的大客廳,擁抱著社區 弟兄姊妹,還有需要幫助的靈魂,是一處受庇佑之地,一座殿堂。“接納、扶持、 引領"著 - 能夠象徵一個新世代的教會的時代性與意象"。
因應台南的天候特色,設計上在一樓留設出一個挑高的半戶外活動空間,提供社區一處有遮陰而休憩的開放空間,讓附近的居民可以像在樹蔭下搬的聚會交流,身旁伴隨著徐徐的微風,熱情的陽光和濃濃的綠意。
設計上將人的空間(民眾的廣場)與神的空間(主堂)安排在建築的兩個端點,一端是最接群眾的地面層與另一個端最接近上帝的頂層,內部空間的配置從下而上的營造出主堂的神聖性與教會的精神性。同時讓民眾在漫步往上走的路途上能接觸到教會不同層次與角色的活動與人,藉此引領大家透過一條緩慢、漸進與沉澱的心靈路徑,能慢下生命,褪去俗世與上帝對話,找到屬於自己的信仰。
將十字架內斂的融合在建築的立面上,在透過大小不一的方孔,分別落在十字架的四周。像是上帝的道與意,藉著大光,透過十字架向世人訴說。又像是世人的口向十字架尋求基督道成肉身的真理。
The design is inspired by the Scriptures. The arrangement of space reinterprets the role of the church in the community and in people’s minds in this fast-changing era.
The church is a sanctuary for the soul. Like a tree offering shade, the church is accepting, welcoming, and generous. A modern church provides diverse community services and takes on the role of a carer. Like the living room of a community, the church is a place where people get together, share, support one another, and talk with God!
Due to the hot climate, the first floor of the building is a semi-outdoor square that, like a tree, provides a pleasant activity space for the community. The interior space is designated for activities according to their secularity and holiness. The lowest floor is for community services; further up, for church activities; the top floor, for worship. From bottom to top, the space leads people from the community to the Kingdom of God.
Religion is a life journey, a change of heart, a series of footsteps to follow, a period of self-reflection, and a way to find truth.
