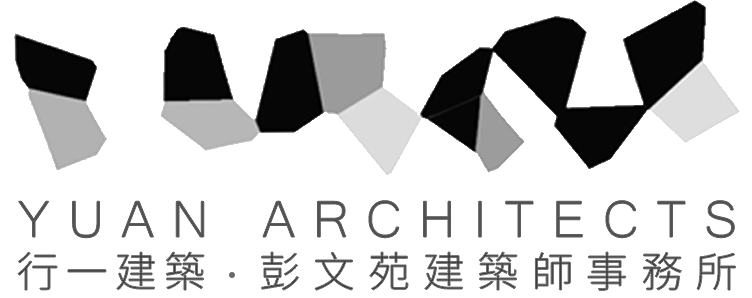ARCHITECTURE 建築 | INTERIOR 室內
STONE CUBE HOUSE 石方之居
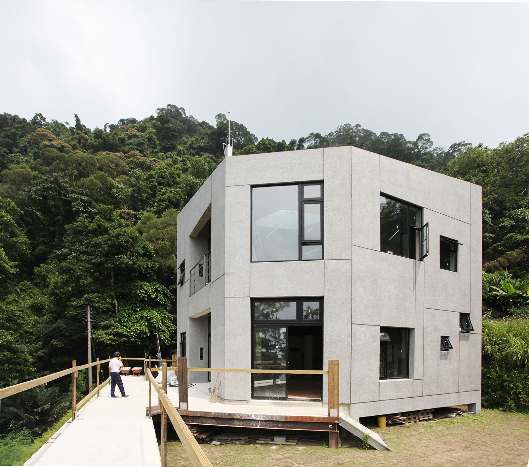
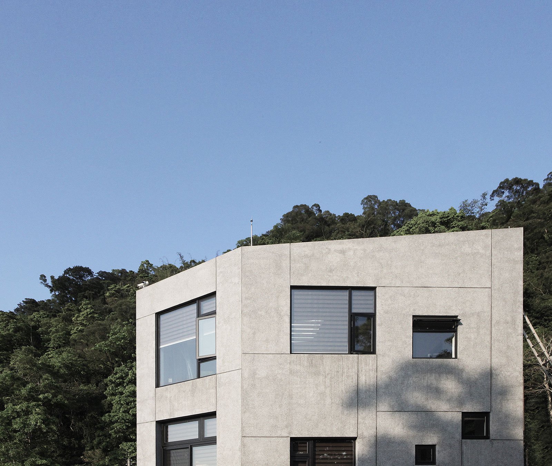
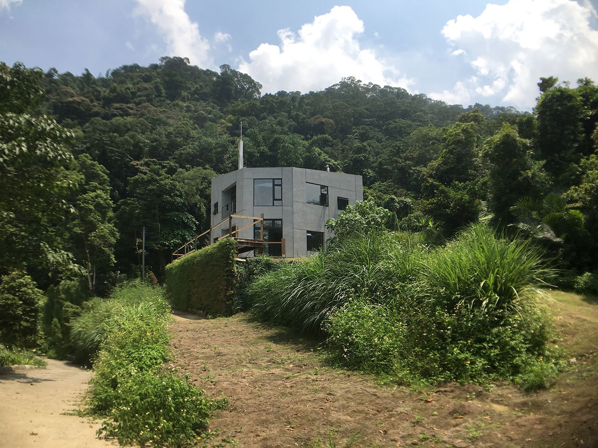
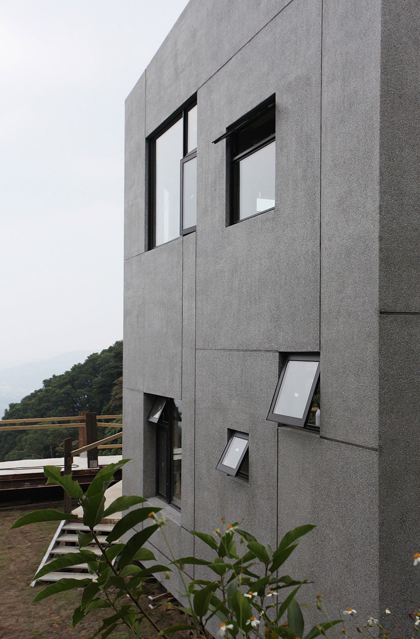
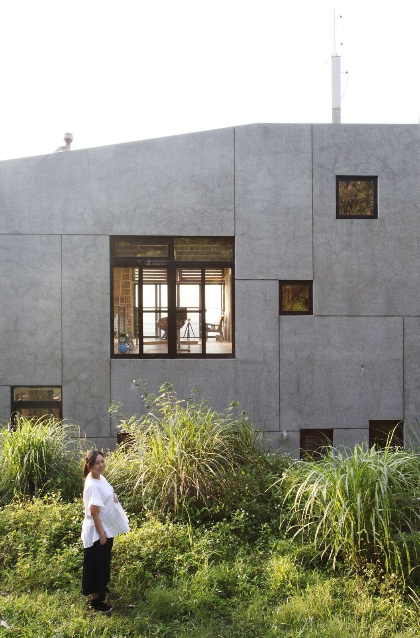
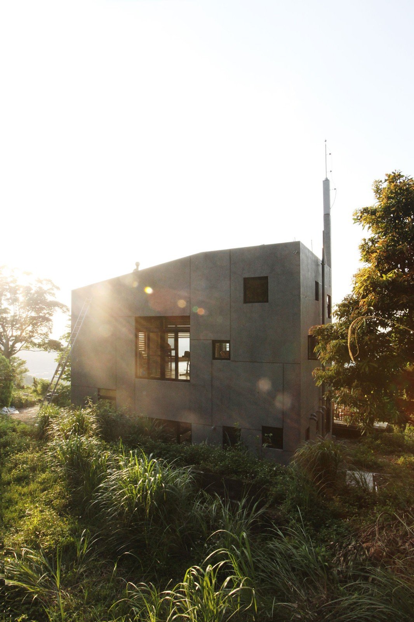
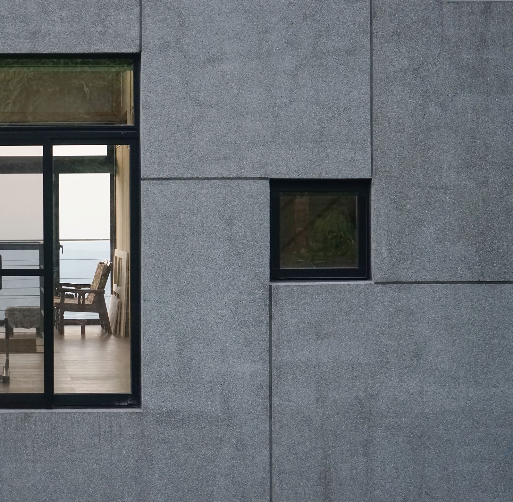
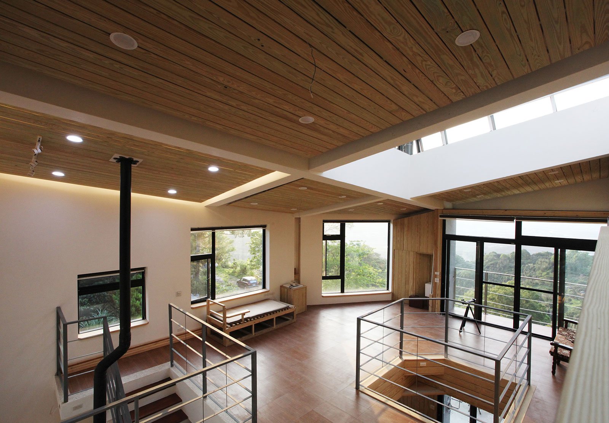
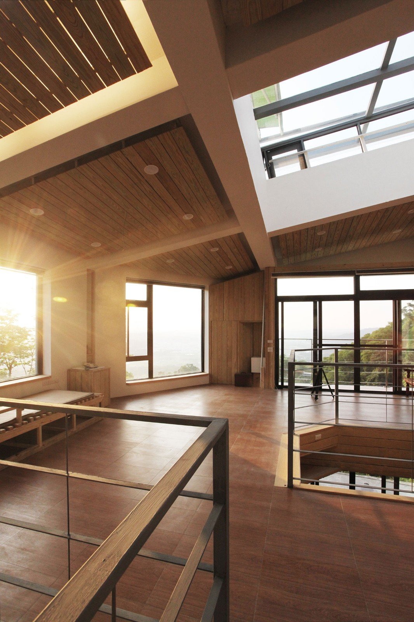
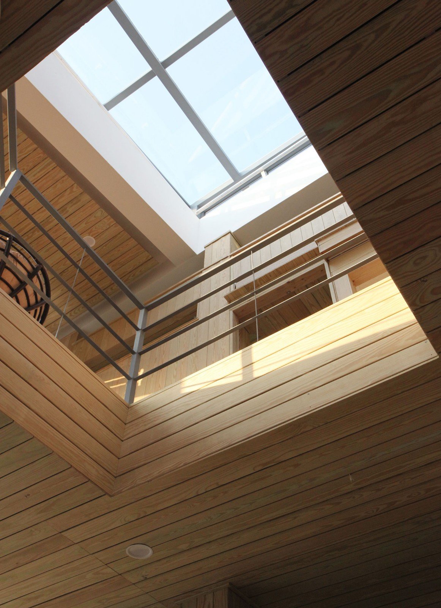
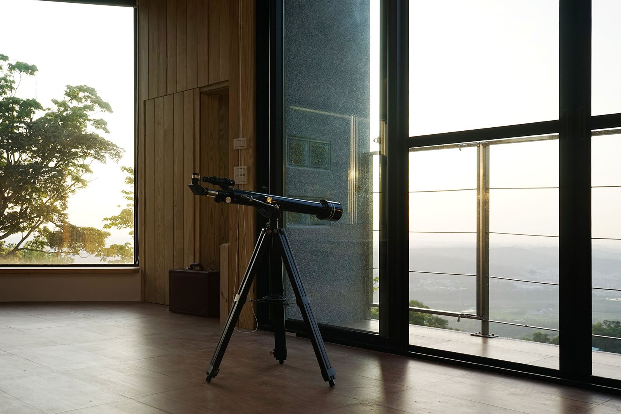
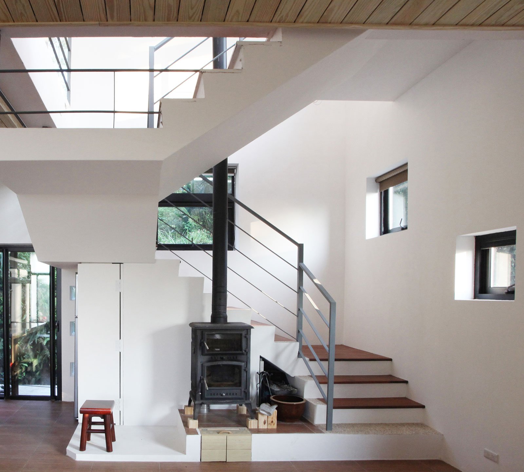
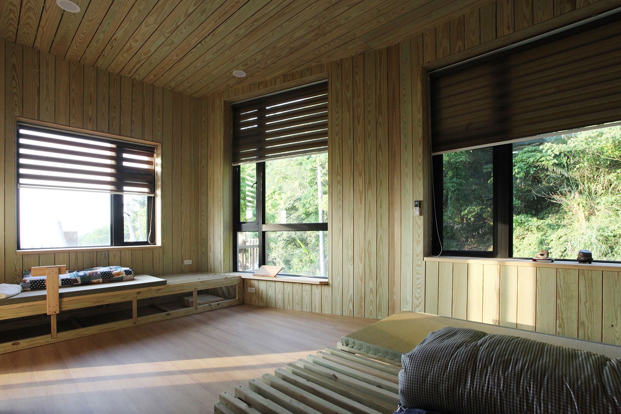
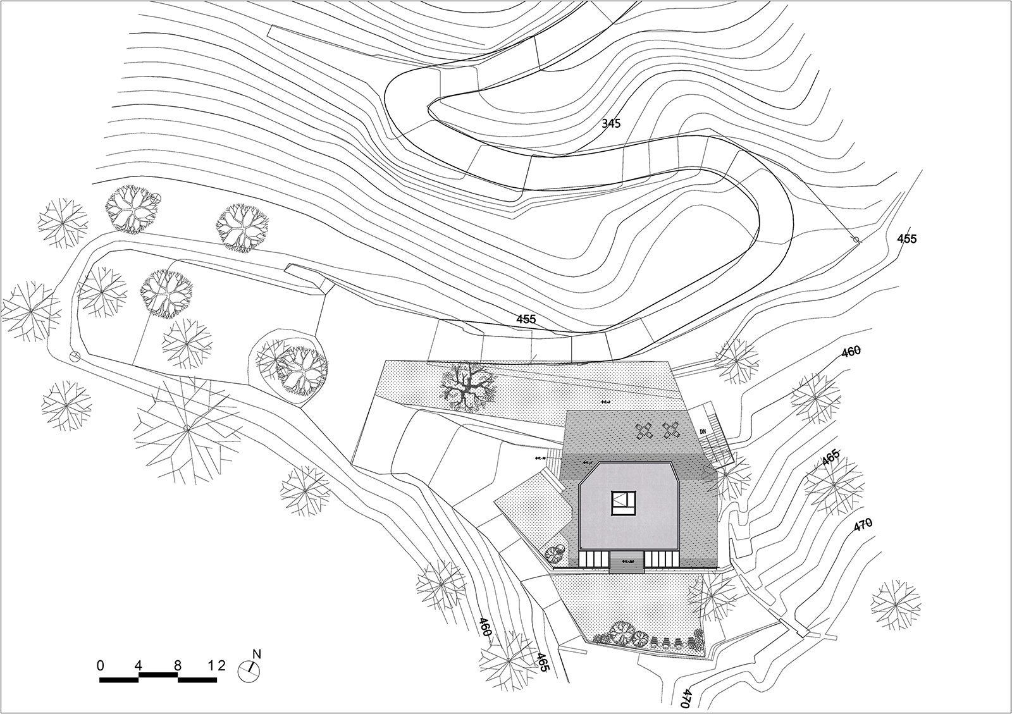
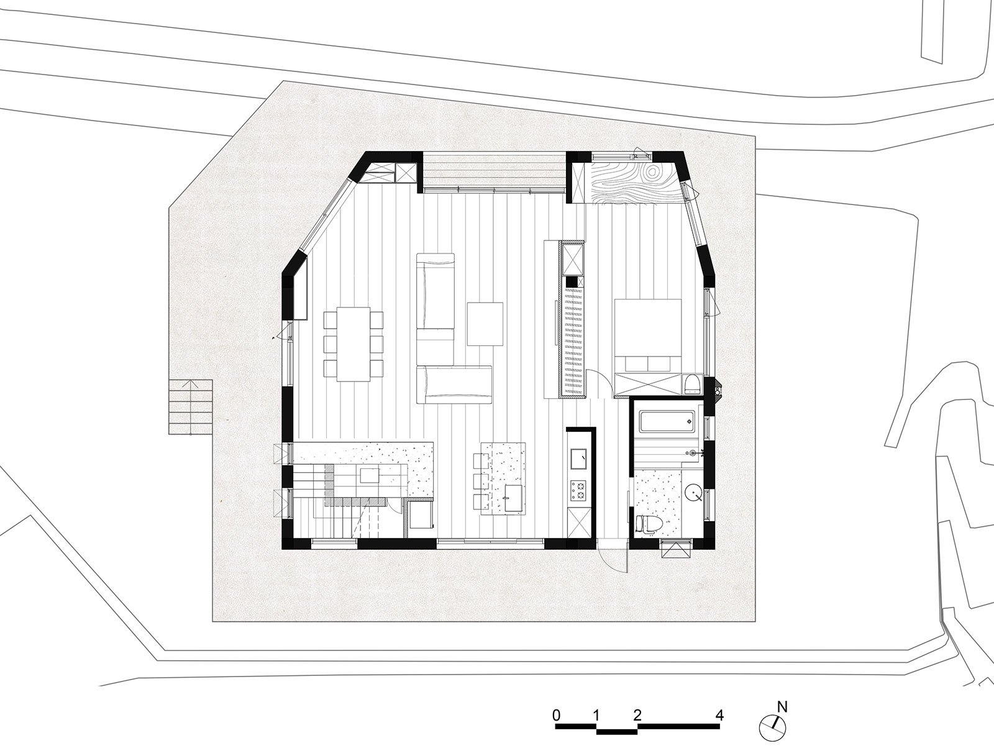
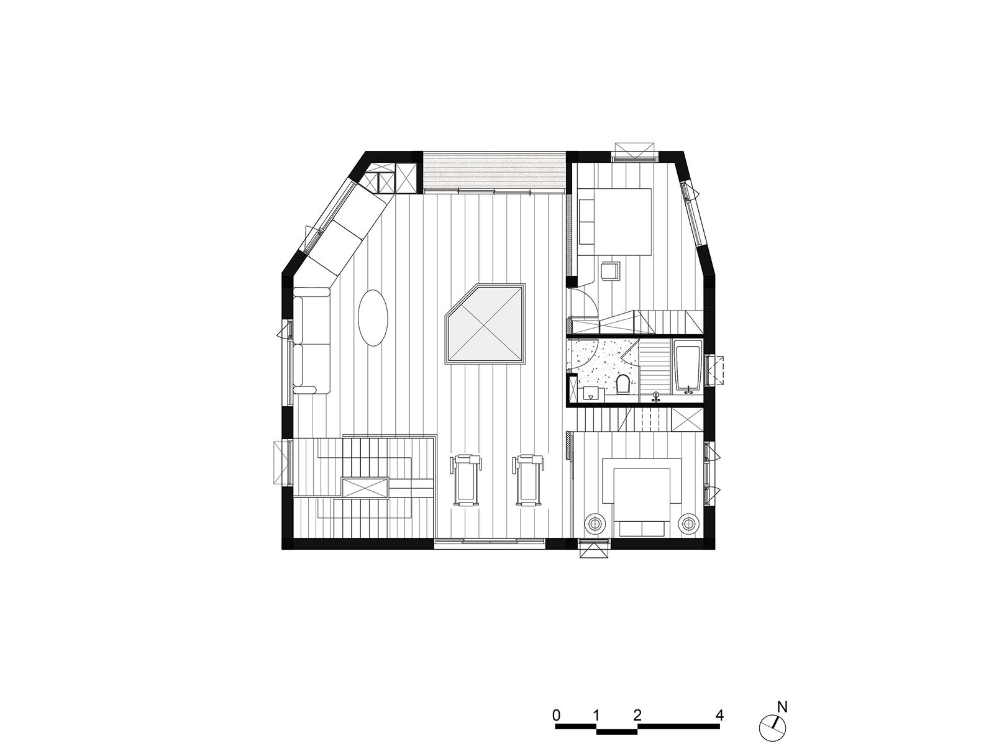
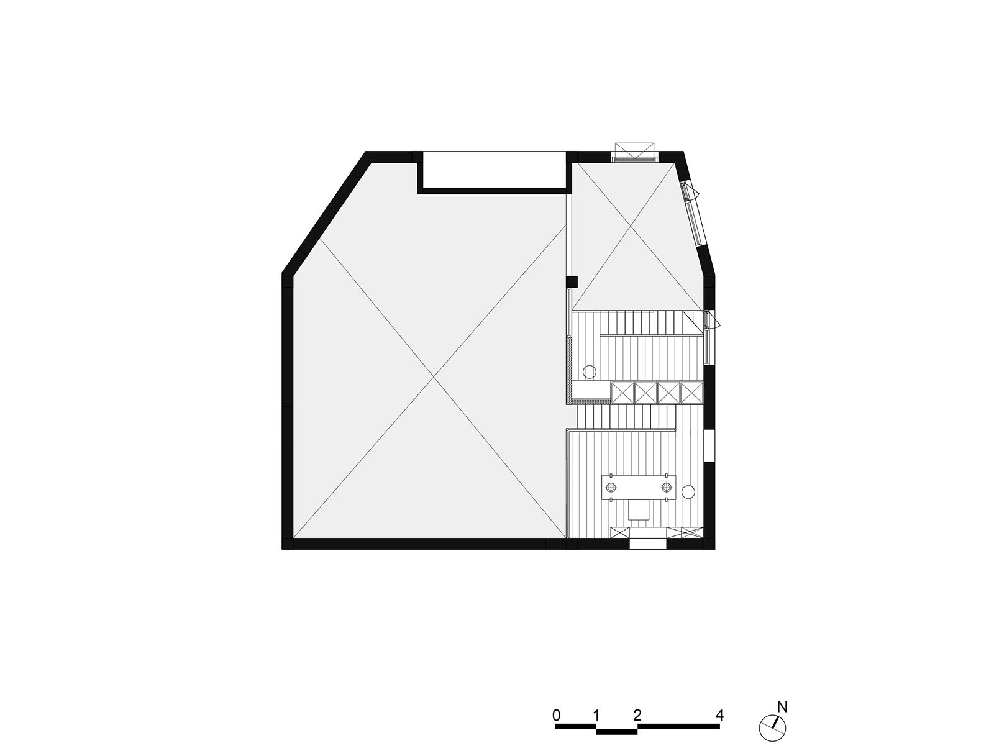
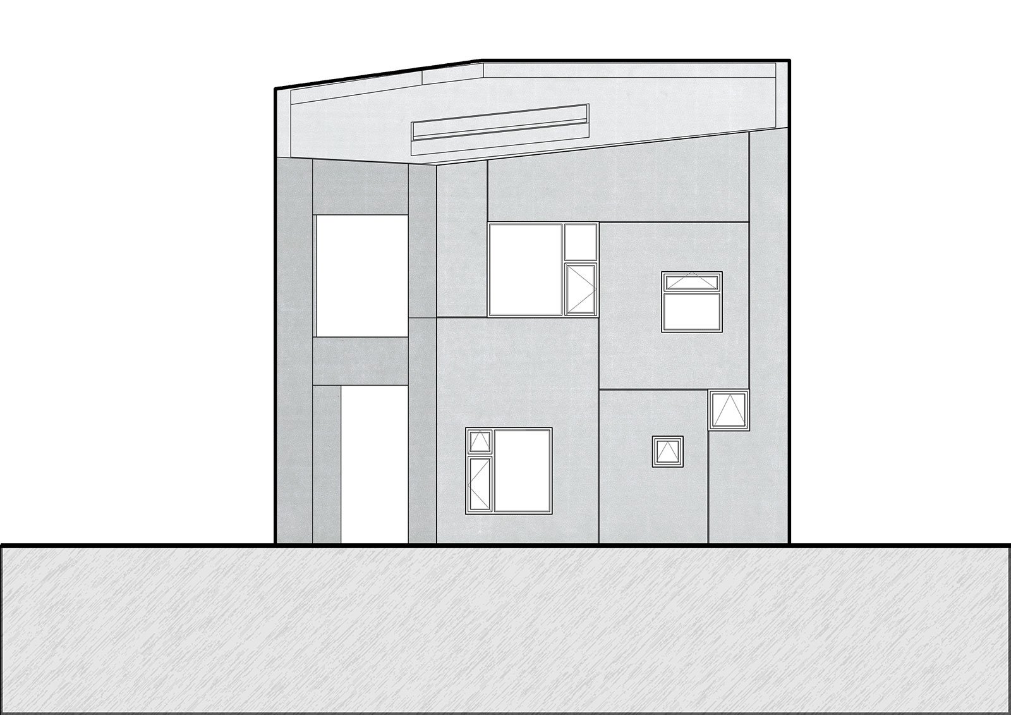
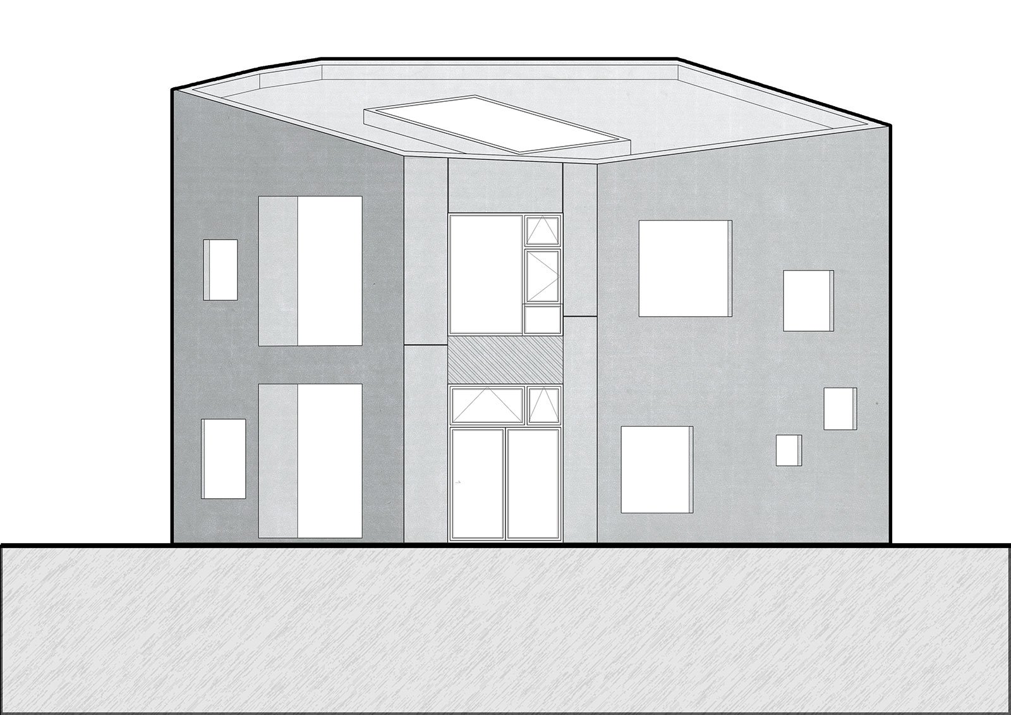
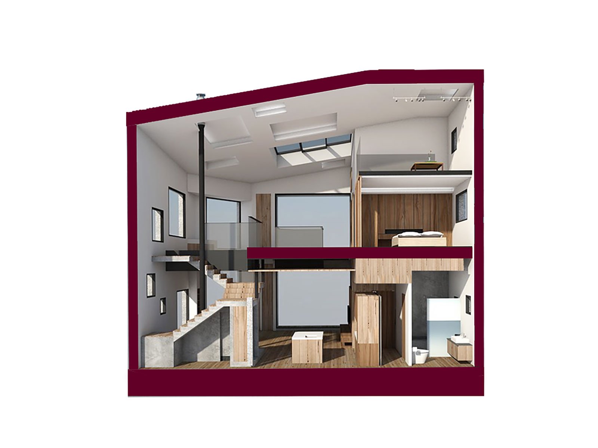
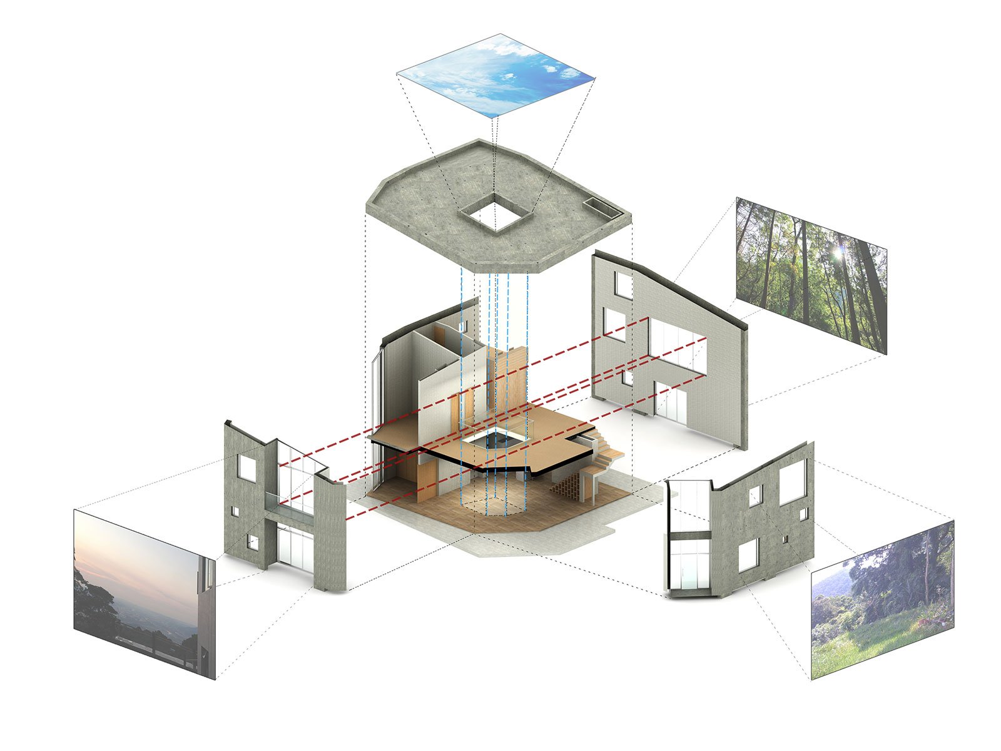
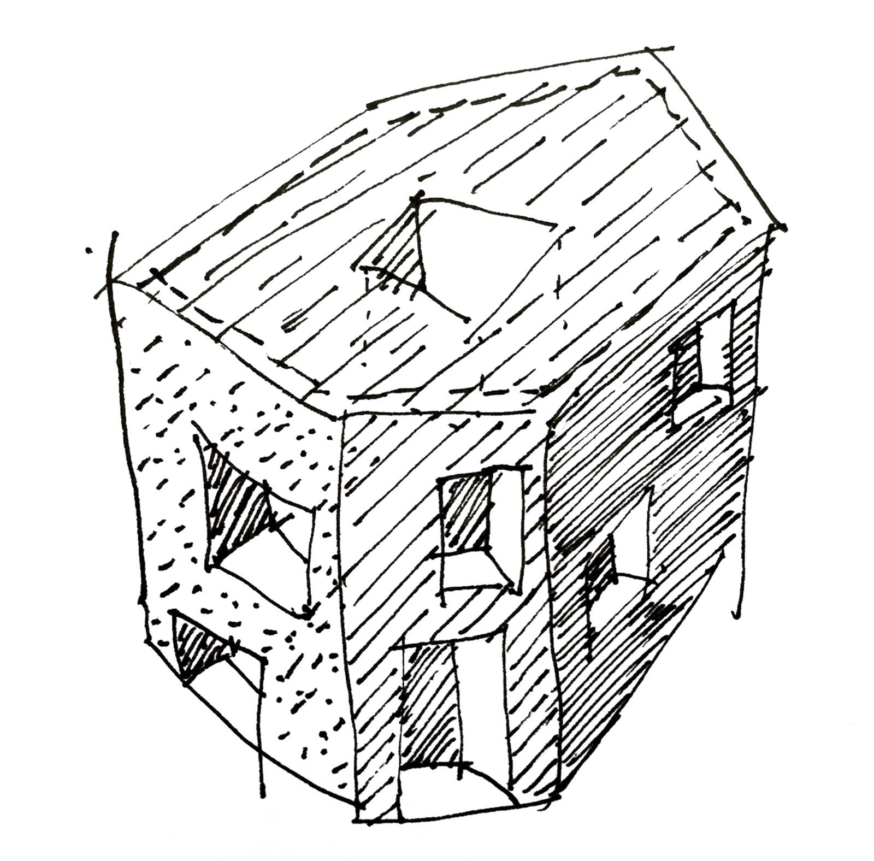
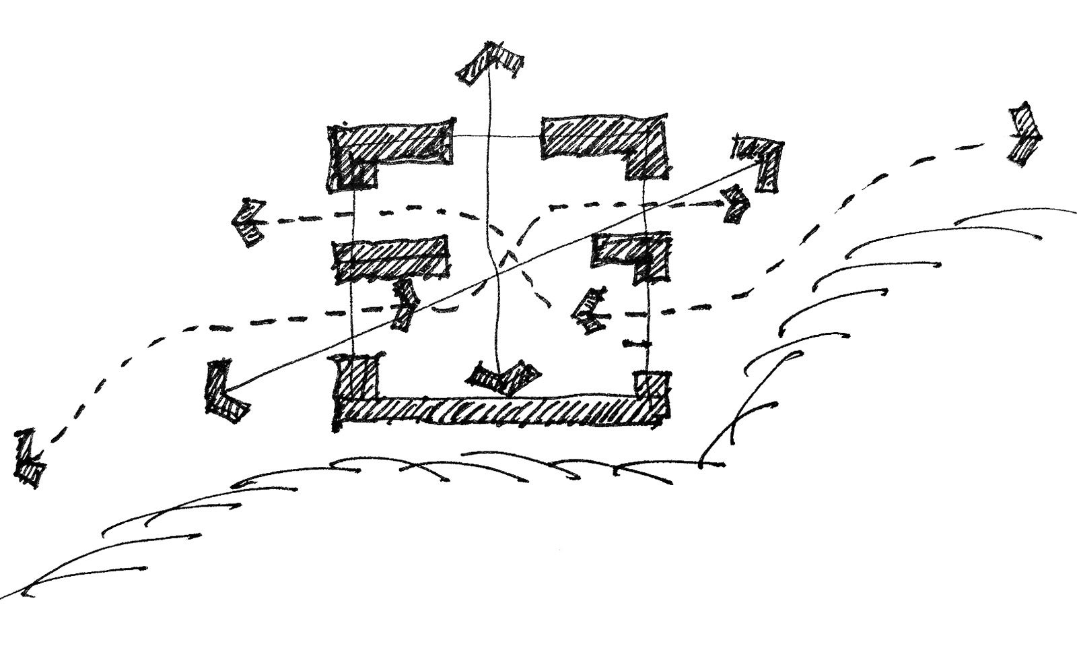
地 點 : 台灣 新竹
類 型 : 住宅
規 模 : 220 m²
業 主 : 彭先生
狀 態 : 已完工Location : Hsinchu, Taiwan
Typology : Residential
Size: 220 m²
Client : Mr. Peng
Status : Completed
建築宛若一顆原生的石頭般靜靜地坐落在山裡,隨著時間與自然慢慢的雕塑出生活的面貌,讓生活與心靈也跟隨著自然回歸到最原始的單純與純粹。
純粹方型幾何的建築隨著山勢傾斜著屋頂,內部的空間由生活的樣貌與自然的光影雕塑而初,由內而外的開口同時暗示著內部空間的構成也引導著開口框出自然裡不同向度景貌,有天空、山景、坡道、河景與都市天際線,讓室內的每個空間都有他們專屬的自然的框景,而公共的生活區域則開放而通透,透過著空間的開口與戶外的多變的自然表情對話著,讓居住者在室內就可以聽著雨聲,望著天空,吹著微風,如同置身大自然之中與大自然共同呼吸。
業主夫妻養著一群活潑的狗、鵝、魚,還種著各式各樣的蔬菜,盆栽與樹木。喜歡一邊燒著柴火暖和著空間,一邊手沖著自己烘培的咖啡,享受家人在一起的時光,生活也可以如此的單純而富足。
The building sits quietly among the mountains like a raw stone. Time and nature slowly engrave the imprints of life on it, enabling life and soul to return to the most original state of simplicity and purity in nature.
With a simple and rectangular exterior, the geometric building features a tilted rooftop aligning with the mountain outline. The interior space is shaped by the style of daily life as well as natural light and shadow. Meanwhile, the outward opening hints how the interior spatial composition guides the opening to enframe landscapes of different dimensions, featuring the sky, mountain view, hillside, river view, and city skyline. This gives every interior space a unique natural view. Alternatively, the public living area is open and transparent. By facilitating an interaction between spatial openings and various natural expressions outdoors, the residents inside are able to listen to the rain, gaze at the sky, and feel the breeze as if they are breathing along with Mother Nature.
The owners, a husband and wife couple, raise a lively bunch of dogs, geese, and fish, as well as grow a variety of vegetables, potted plants, and trees. They like to warm up the space with firewood and make a cup of self-roasted pour-over coffee, while enjoying time with their family. Life can indeed be so simple and satisfying.
