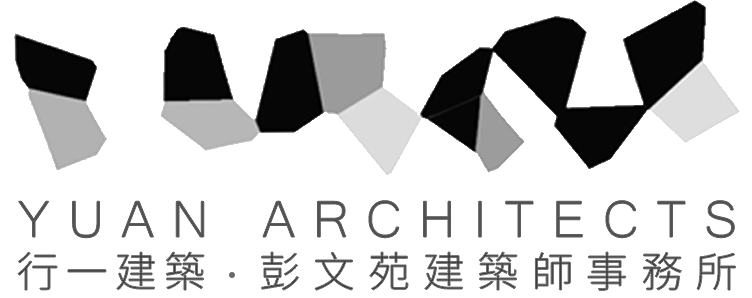ARCHITECTURE 建築 | INTERIOR 室內
HOUSE S 光合之家
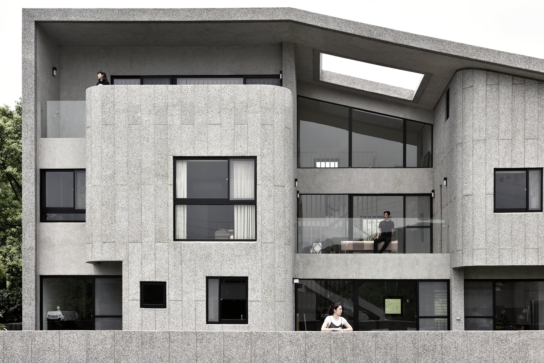
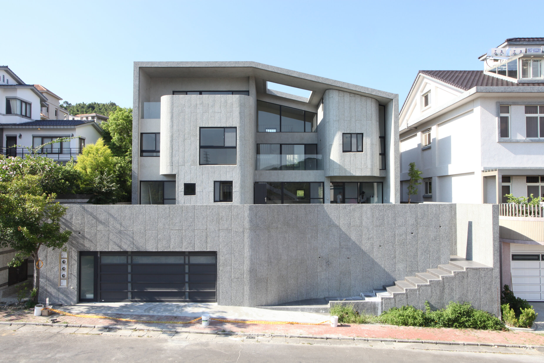
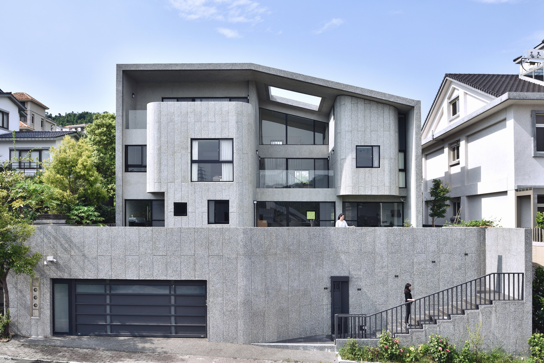
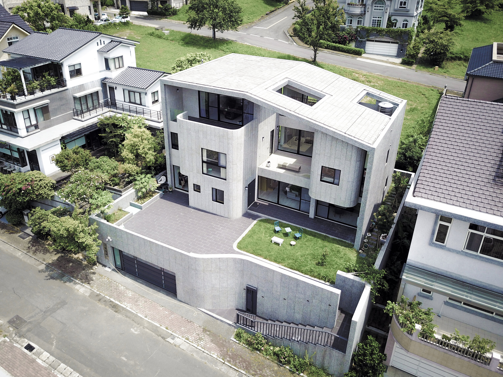
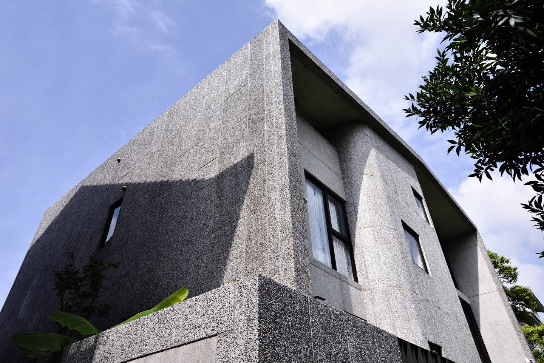
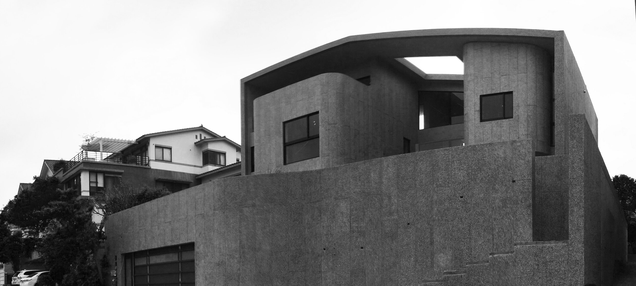
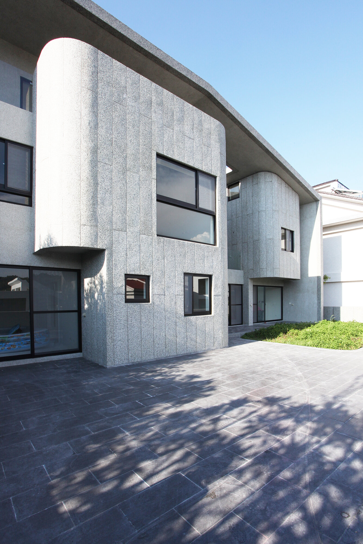
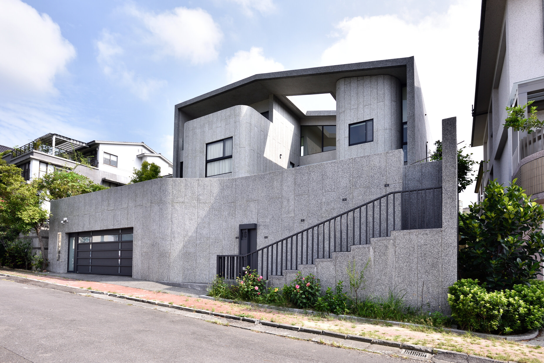
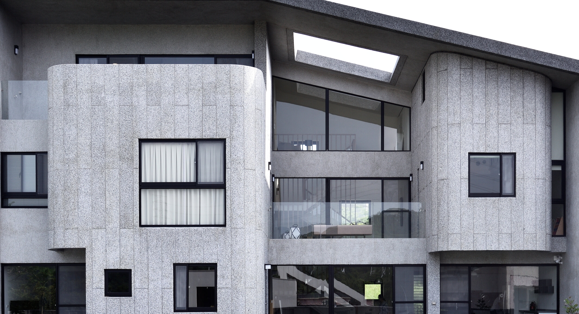
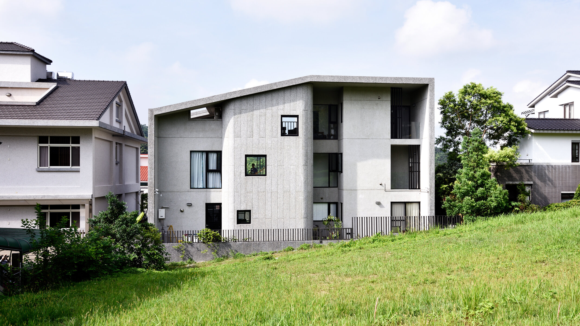
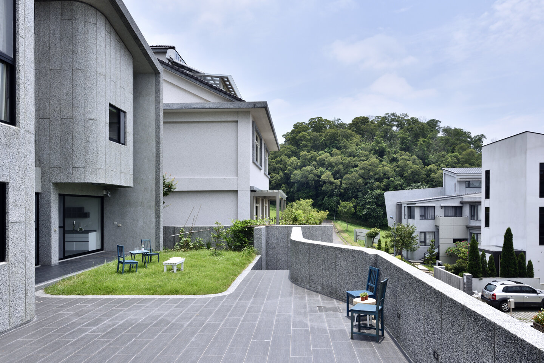
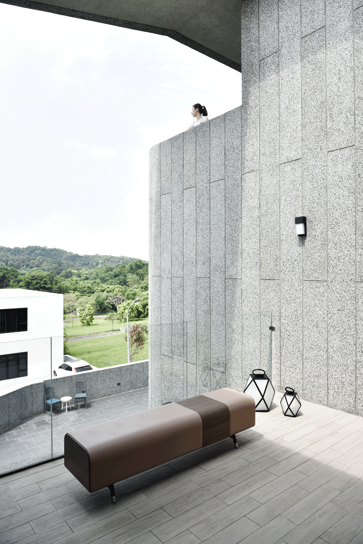
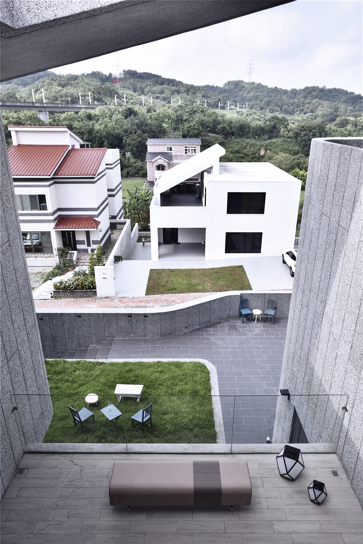
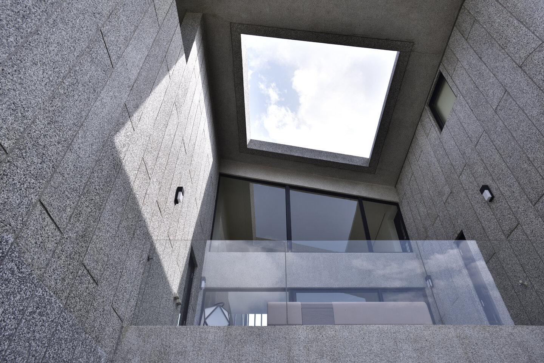
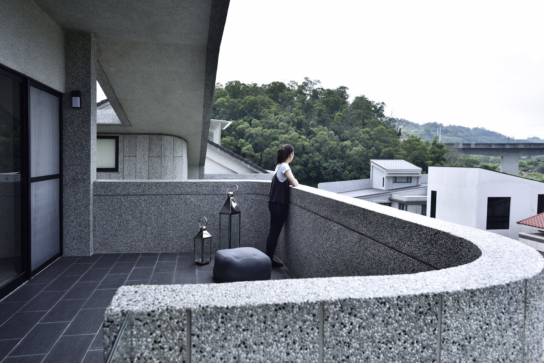
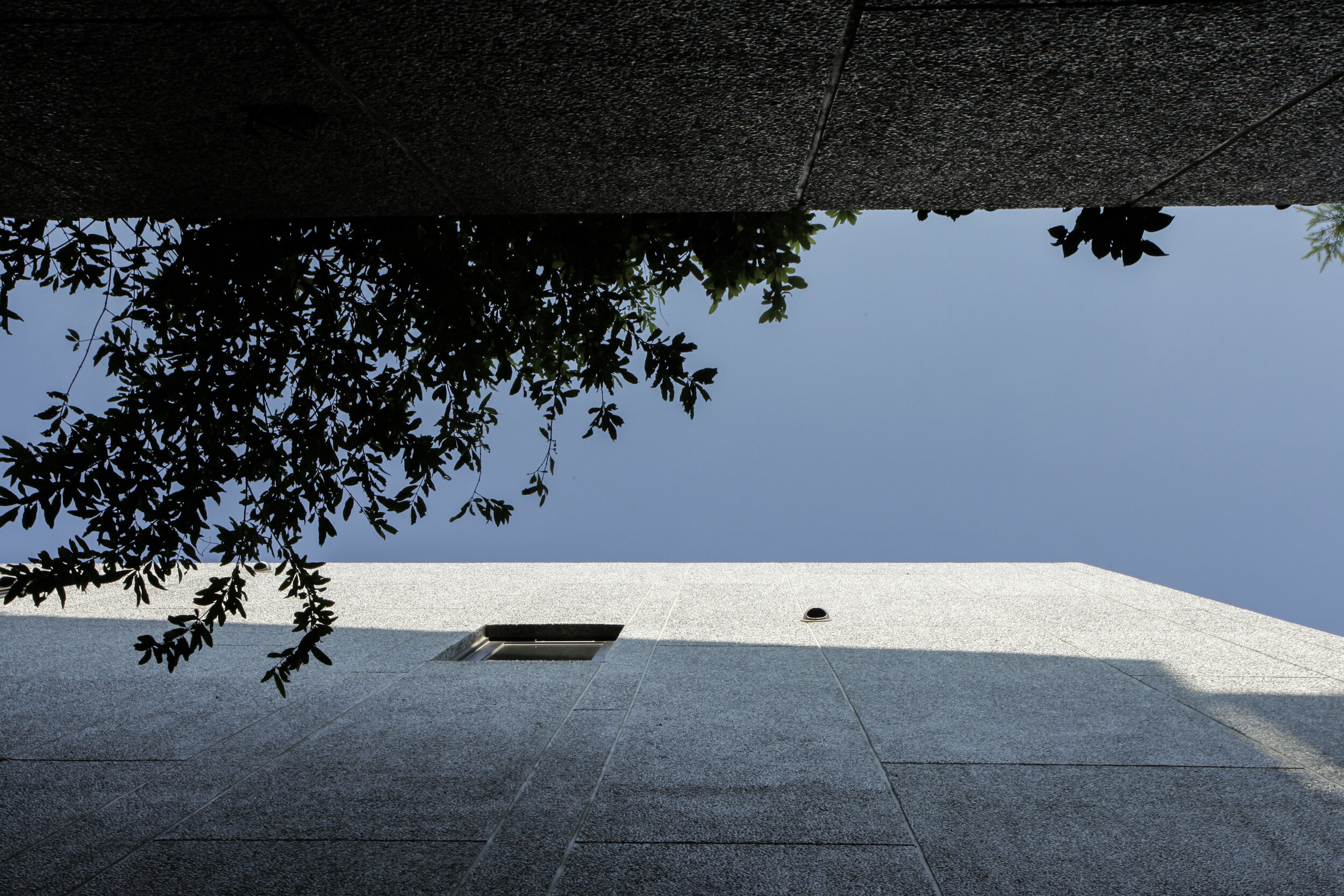
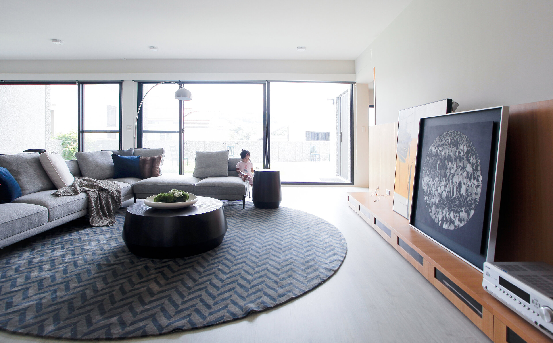
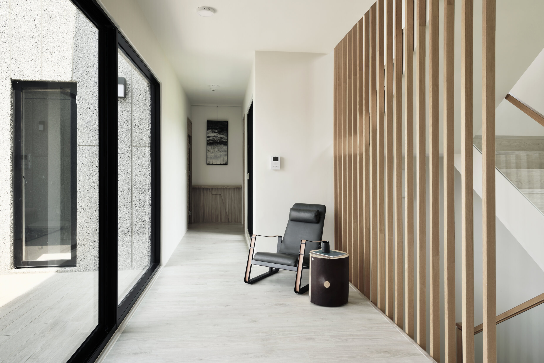
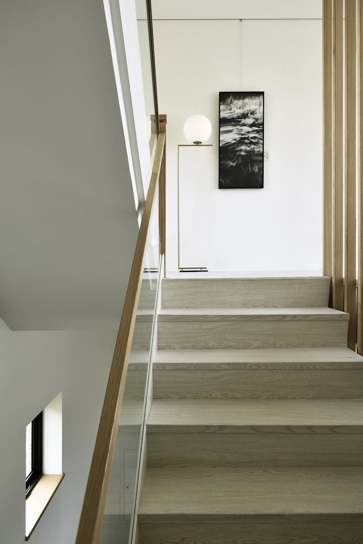
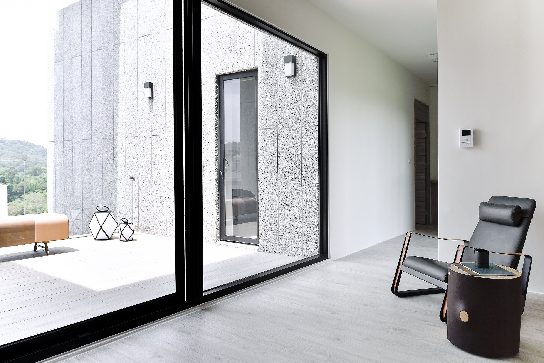
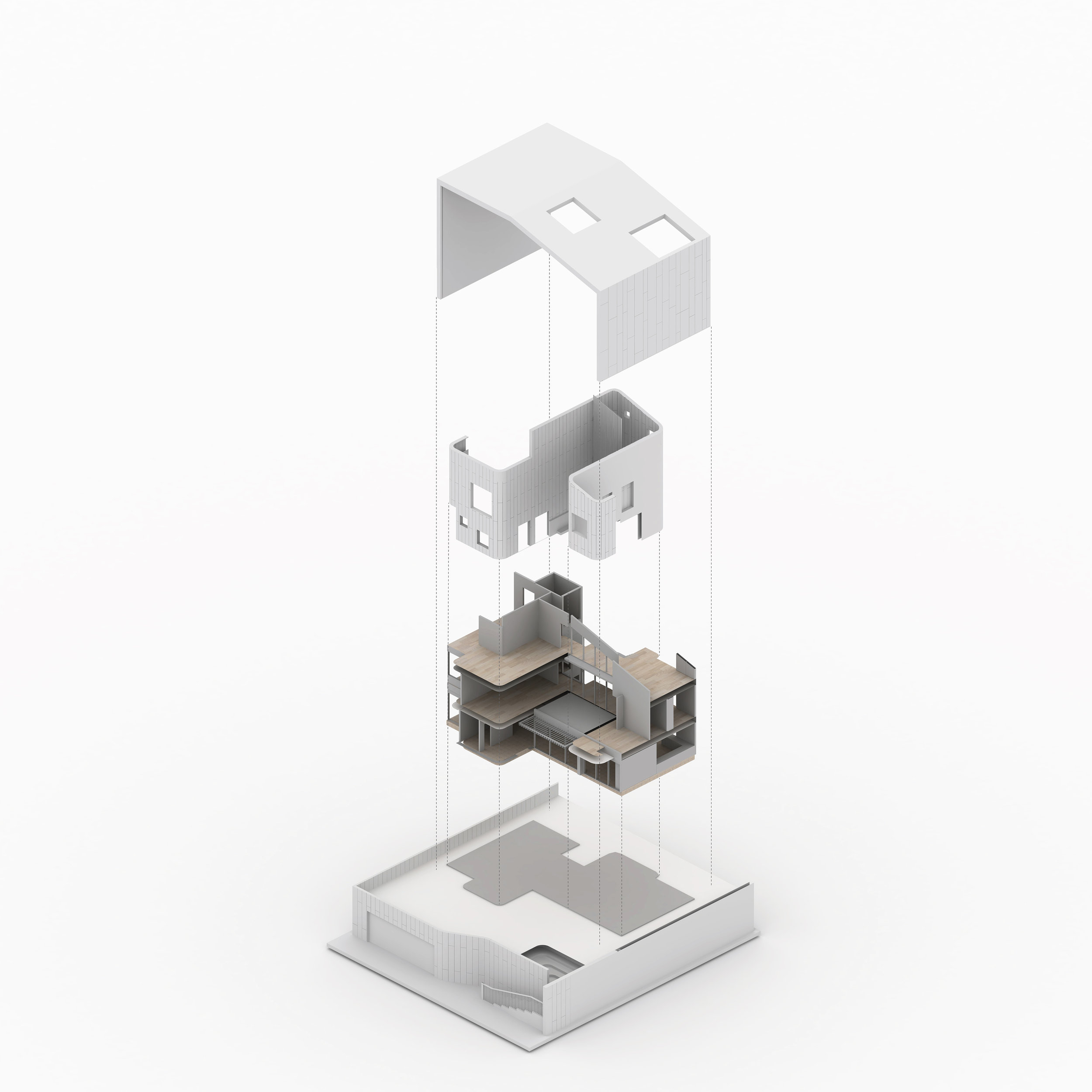
地 點 : 台灣 新竹
類 型 : 住宅
規 模 : 495m²
業 主 :
狀 態 : 已完工Location : Hsinchu, Taiwan
Typology : Residential
Size: 495m²
Client :
Status : Completed
建築面對著一片美麗的丘林綠景,透過設計將生活從室內透過錯落的露台往山景延伸與自然連結,讓生活得以在自然與建築之間的各種場景裡得到滿足。
在山坡的地形上刻意將生活平面抬高,創造出生活的隱私性同時也提供家庭一個舒適的戶外活動空間。一道曲牆貫穿建築內外,界定空間的內與外以及公與私,在室內包覆出安定隱私的主臥房與小孩房,形成外觀上兩個主要的量體。同時也在公共與私密的各層空間中錯置三個屬性的露台,提供三種不同的生活樣貌與場景。讓業主與小孩都能在生活中各自擁有獨立私密空間,同時保有豐富的互動關係。
Facing a beautiful scenery of green hills, the building features staggered terraces that extend the indoor living space to the mountain landscape, offering a connection with nature that brings a sense of fulfillment to daily life.
Built on a hillside, House S intentionally elevates the living space to provide privacy while offering a comfortable outdoor activity space for families. An undulating wall running through the building defines the exterior and interior, separating the public space from the private. Within the building, the wall encircles the master bedroom and children’s room, forming the two main spaces, private and secure. Between the public and private spaces on each floor, three staggered terraces provide three different lifestyles and settings, enabling the owner and their children to retain their private spaces but also enjoy enriching interactions.
