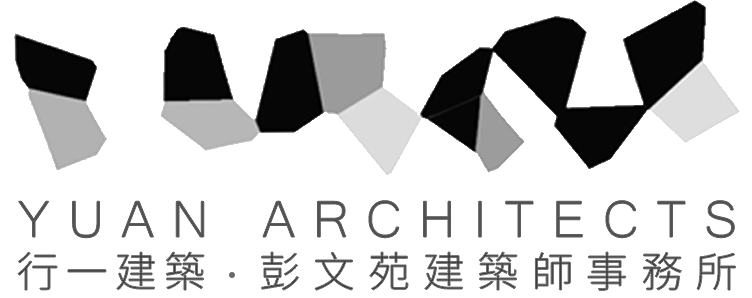ARCHITECTURE 建築 | INTERIOR 室內
SHI HOUSE 共居之宅
Location: Hsinchu, Taiwan 台灣 新竹
Typology: Residential
Size: 200m²
Status: Built
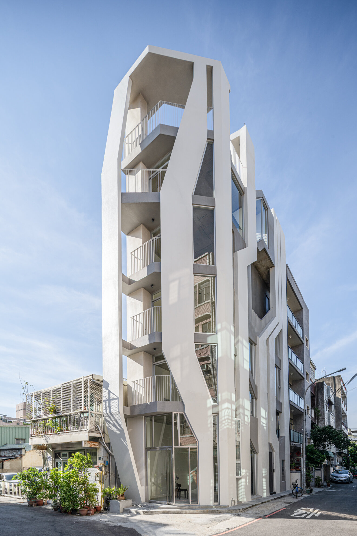
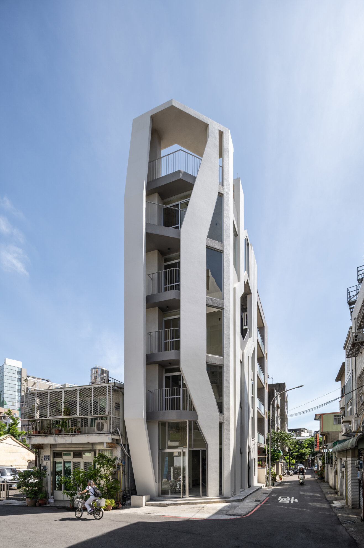
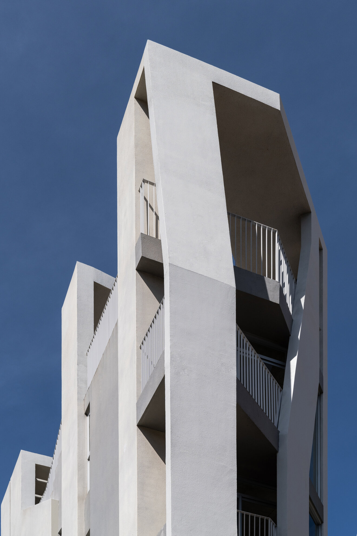
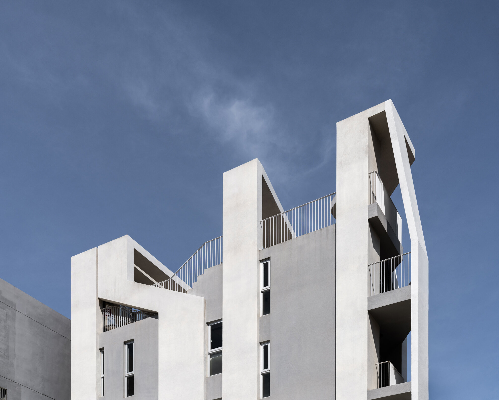

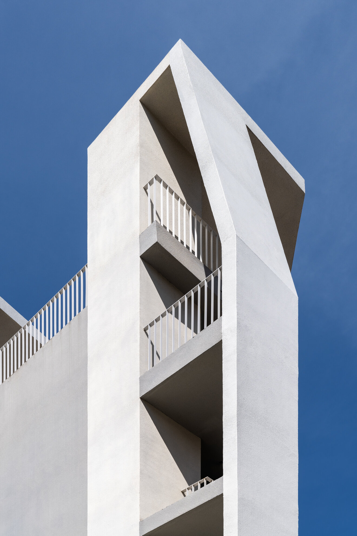
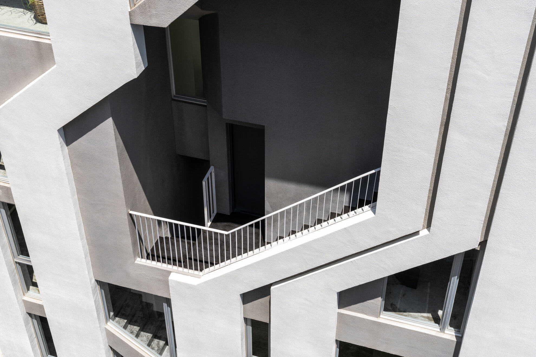
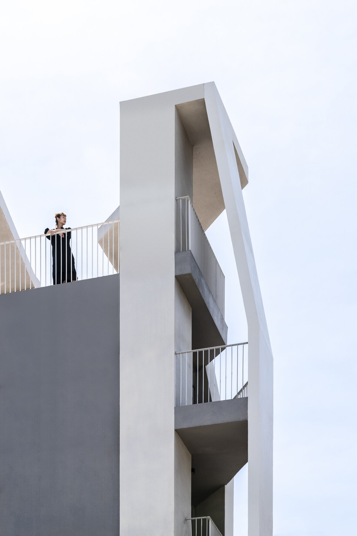

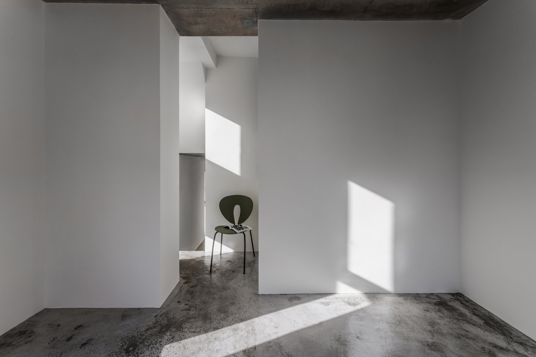
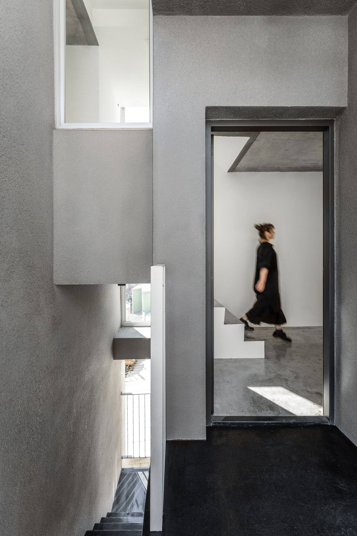
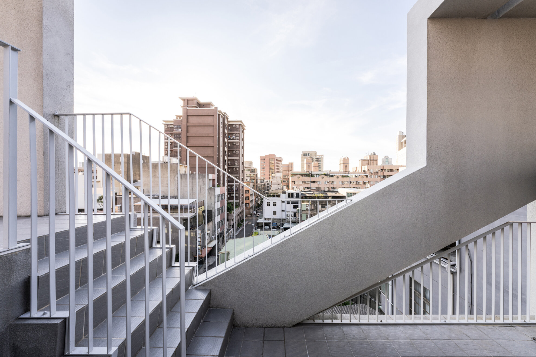
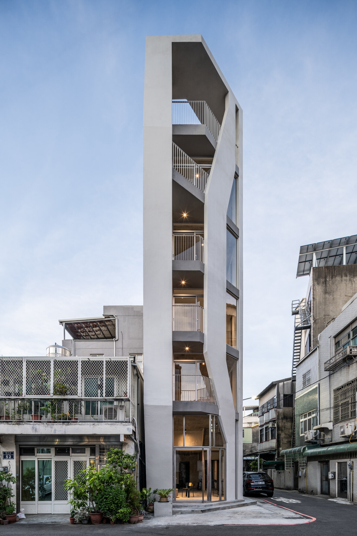
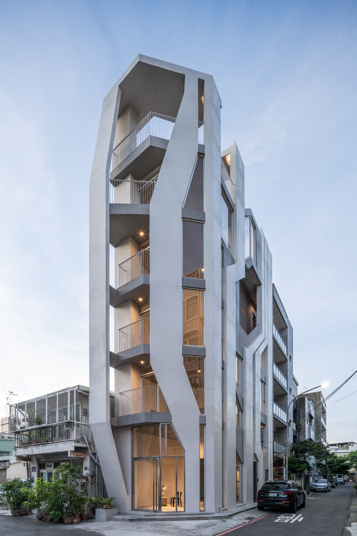
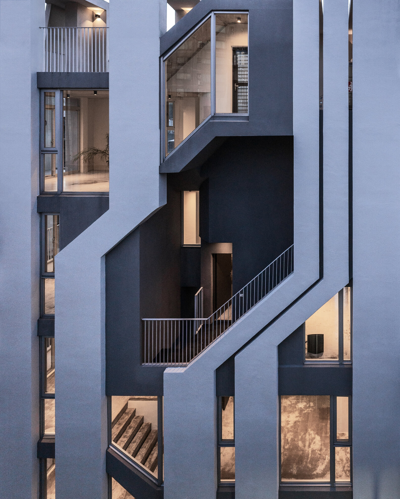
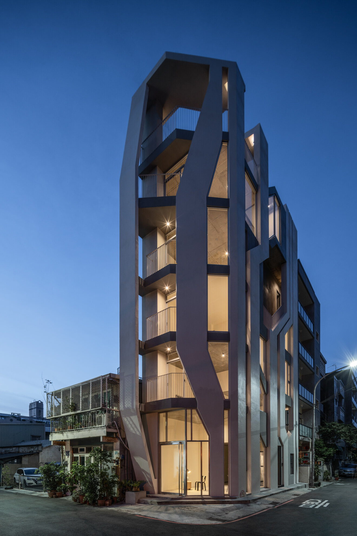
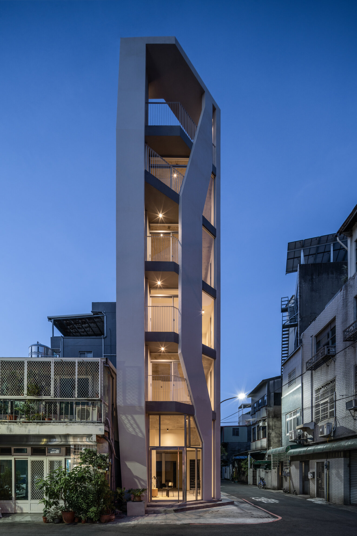

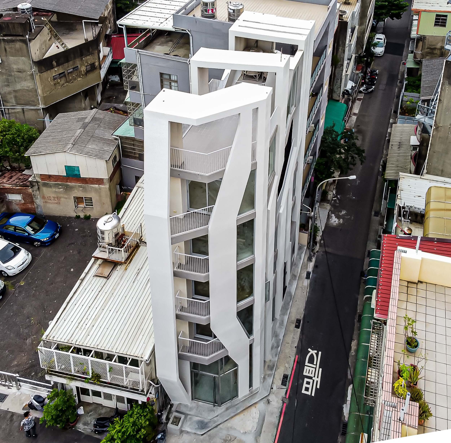
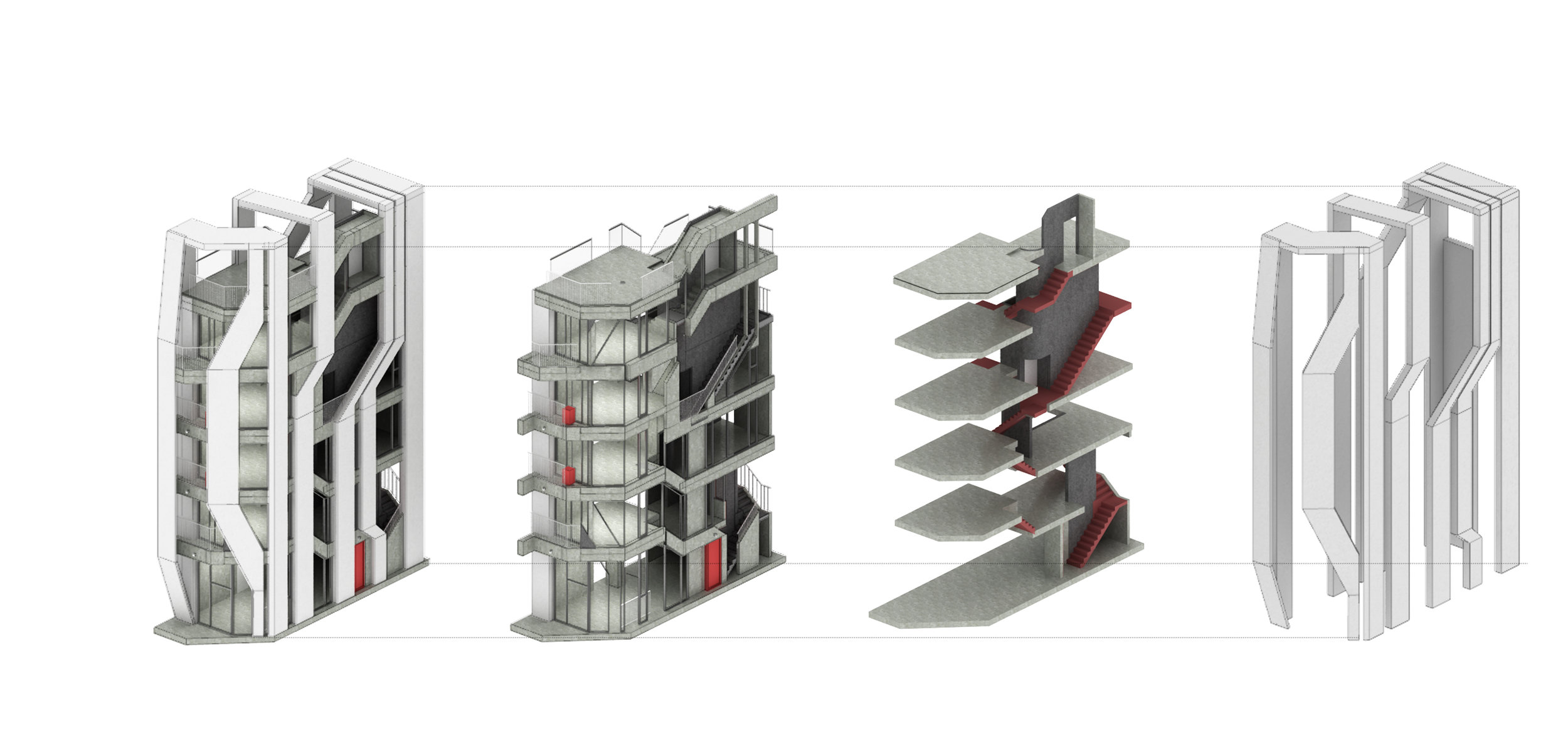
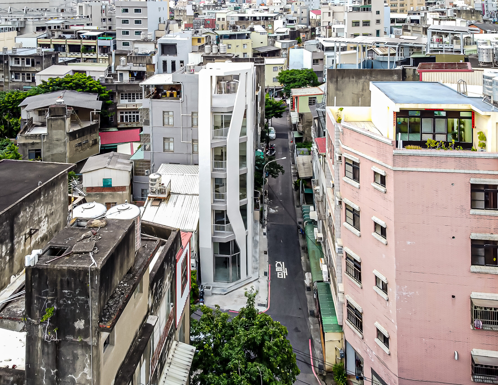
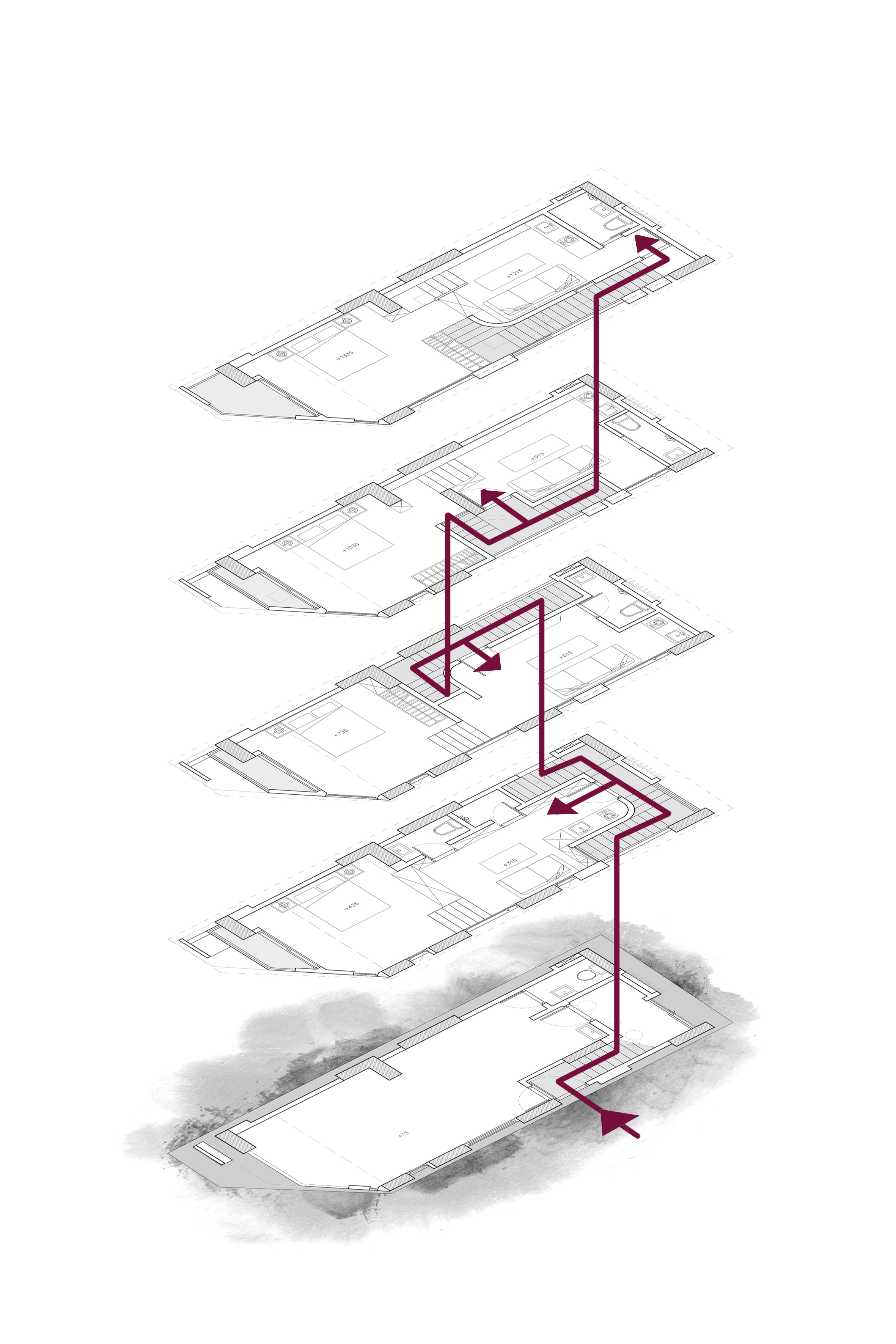
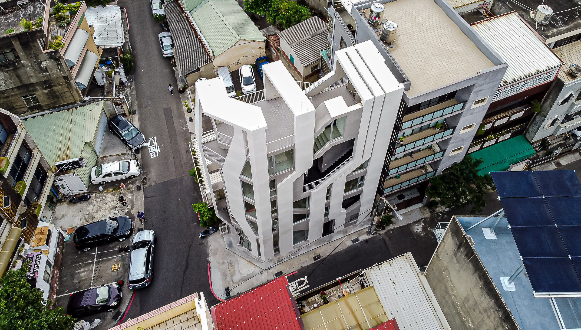
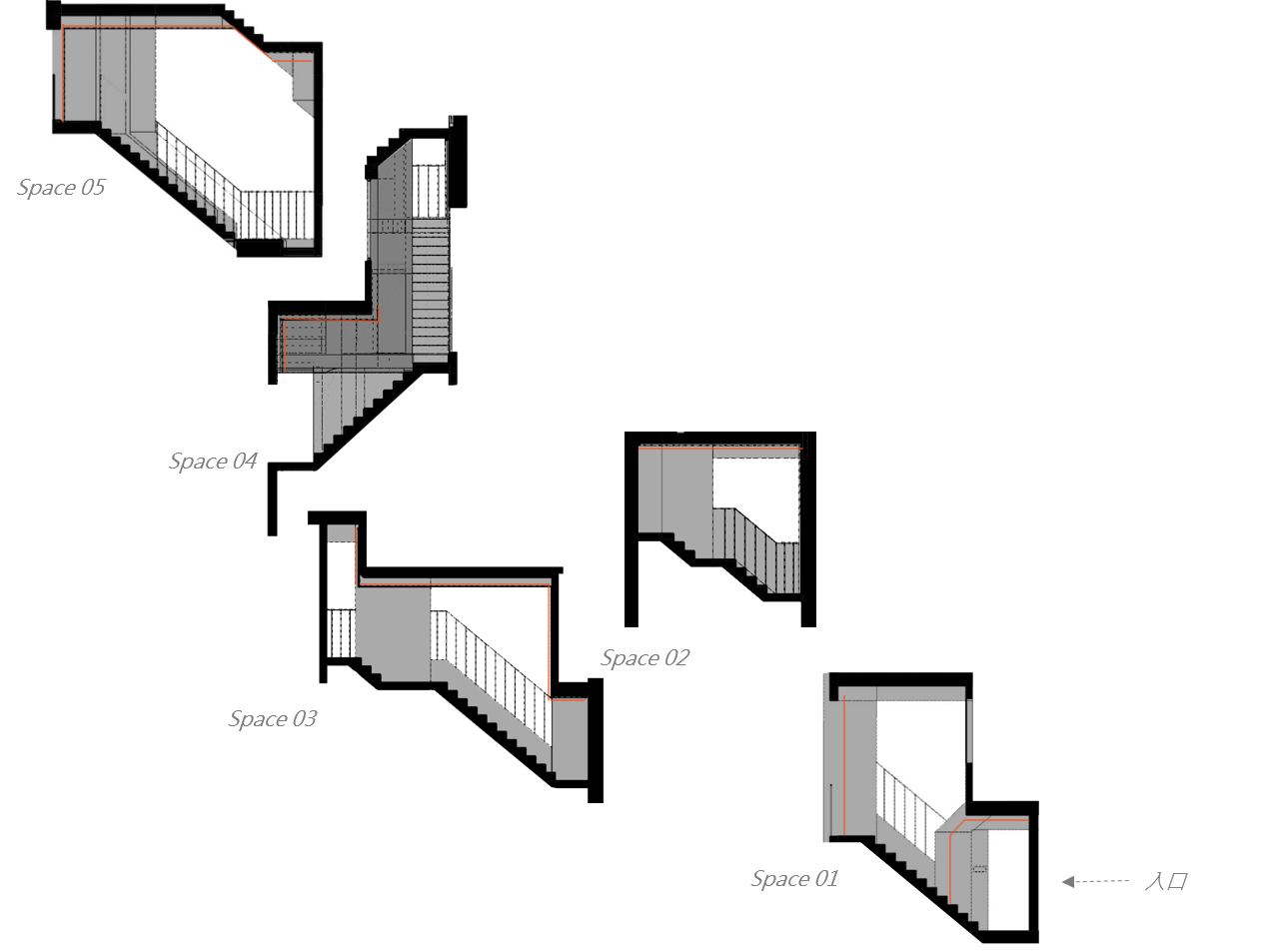
“Co-Living Home” opens up possibilities for wonderful living among the narrow alleys. Sitting on a site 4 meters wide, a small residential building with one household on each floor is designed that is suitable for rent by young people. By rethinking the circulation of traditional apartments, we disrupt and break the rigid and homogenized style of traditional residences via an unique staircase.
The staggered layout consisting of vertical split-level floors and moving shapes is the most important element of the house. With a surrounding of moving lines, the split-level space is fused with the structure and exterior appearance. Stairs roam between the structure and outer wall, connecting the activities from the first floor to the roof garden, and framing the building’s appearance from the inside out. The exposed architectural elements resonate with the multiple layers of the interior space. On the corner of the street, the building integrates the balconies on each floor through an inclined plate, extending the interior space outwards over the corner. Penetrating and rich while offering multiple perspectives, a new inspiration for life in an old city alley has been materialized.
共居之家是在市中心的陳舊街區夾窄巷弄中開拓的美好生活可能。於都心、巷內、轉角、面寬僅四米的基地上,設計出一棟一層一戶、可供年輕族群用租賃形式居住的小型單元建築。
傳統公寓住宅的動線再思考。我們重新思考公寓式住宅的另一種可能性。透過獨特的動線來擾動與打破僵化與均質化的居住型態。利用階梯不同的佈局,串聯室內與戶外,引渡豐富的城市肌理進到室內,以改變空間內部的移動經驗。透過樓地板錯層,區分出居住空間的公私區,提供小型住宅單元室內的空間層次性. 同時營造出建築內部不同居住單元間的垂直社區感;企圖在日漸冷漠的都市中創造出更具互動性與趣味性的住宅空間,提供年輕社群在都市中生活的另一種可能與面貌。
垂直的錯層與移動形塑交錯佈局是住宅最重要的元素。有動線的環繞、空間的錯層、結構與外觀的融合。樓梯遊走於結構與外牆之間,串聯一樓到屋頂花園的生活,由內而外地架構出建築的外觀,外露的建築元素同時呼應著內部空間的多重層次性。而建築在街口轉角處透過斜板融合各樓層的陽台,將室內空間透過街角延伸而外。穿透、豐富、視角多重,是陳舊都市巷弄中一幕嶄新的生活靈感。
