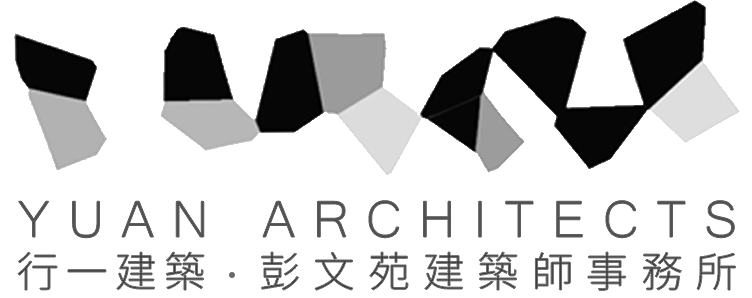ARCHITECTURE 建築 | INTERIOR 室內
Symbiosis 共生
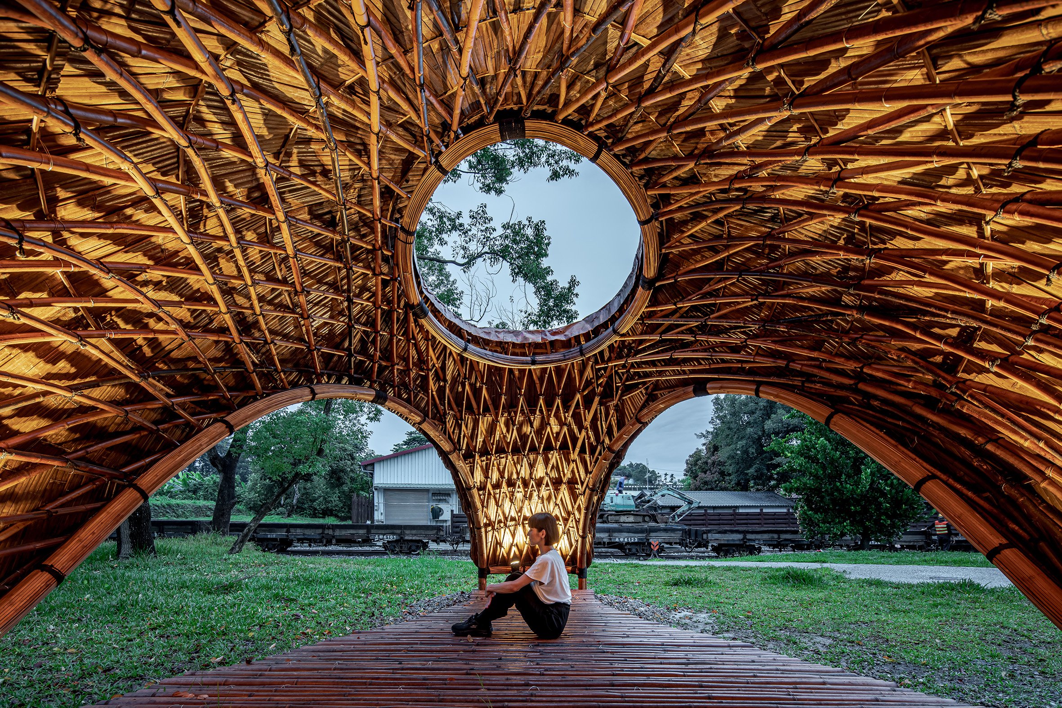
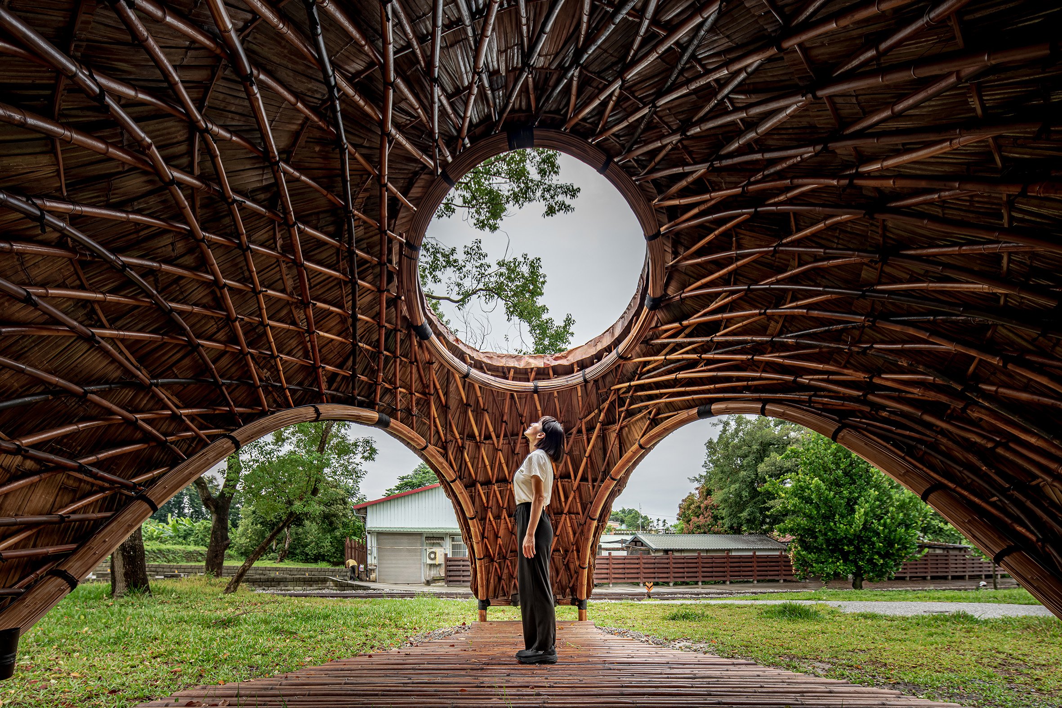
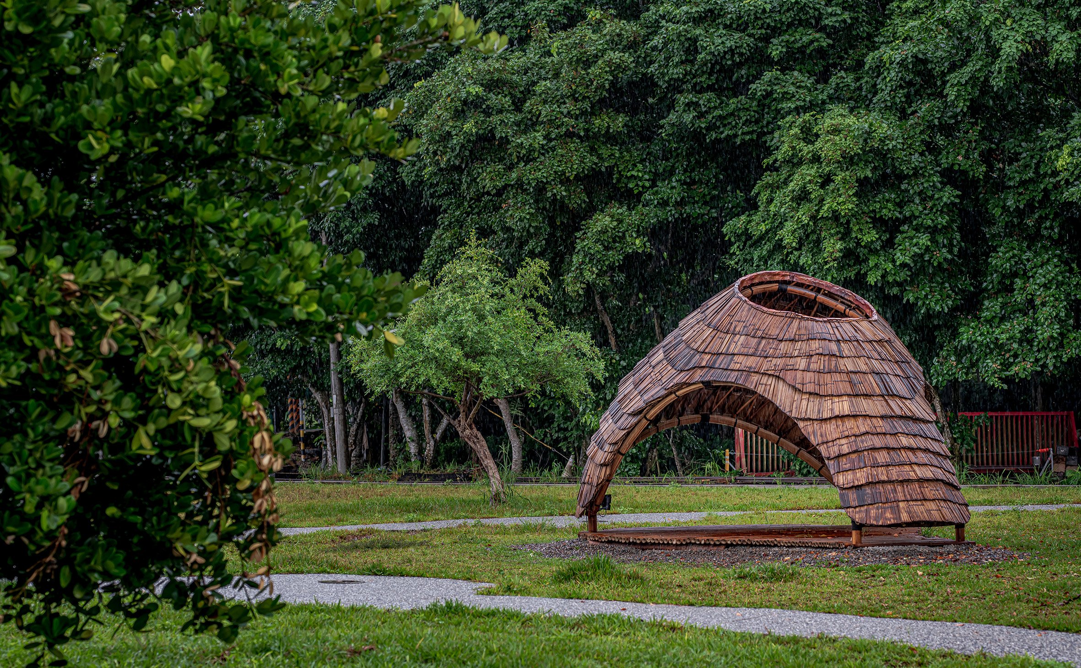

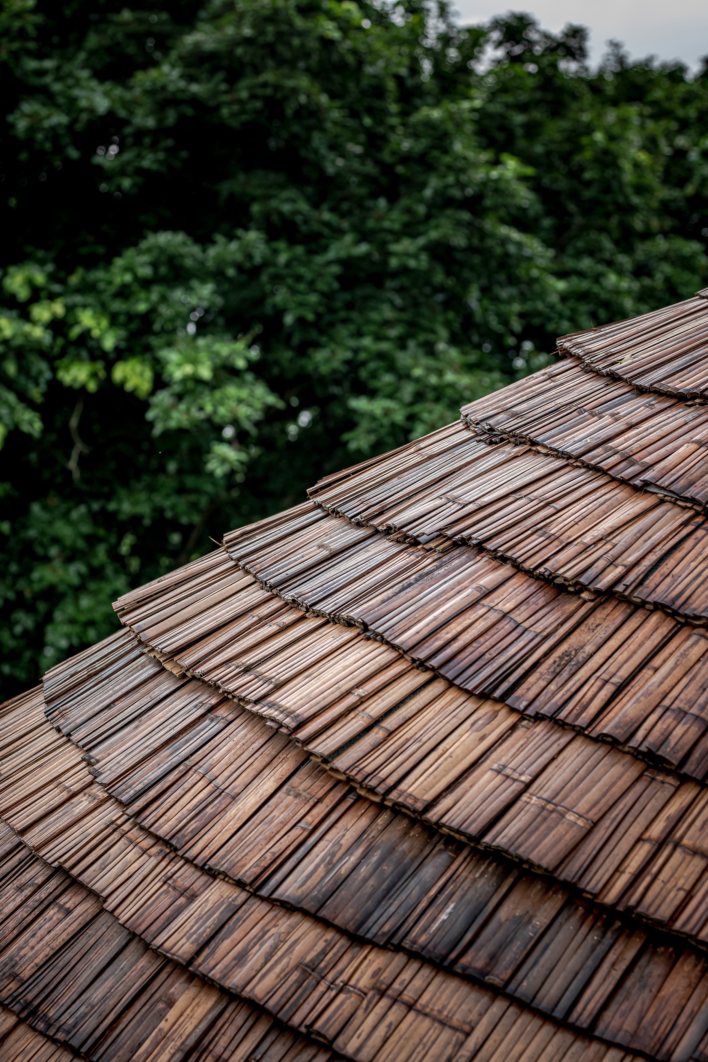

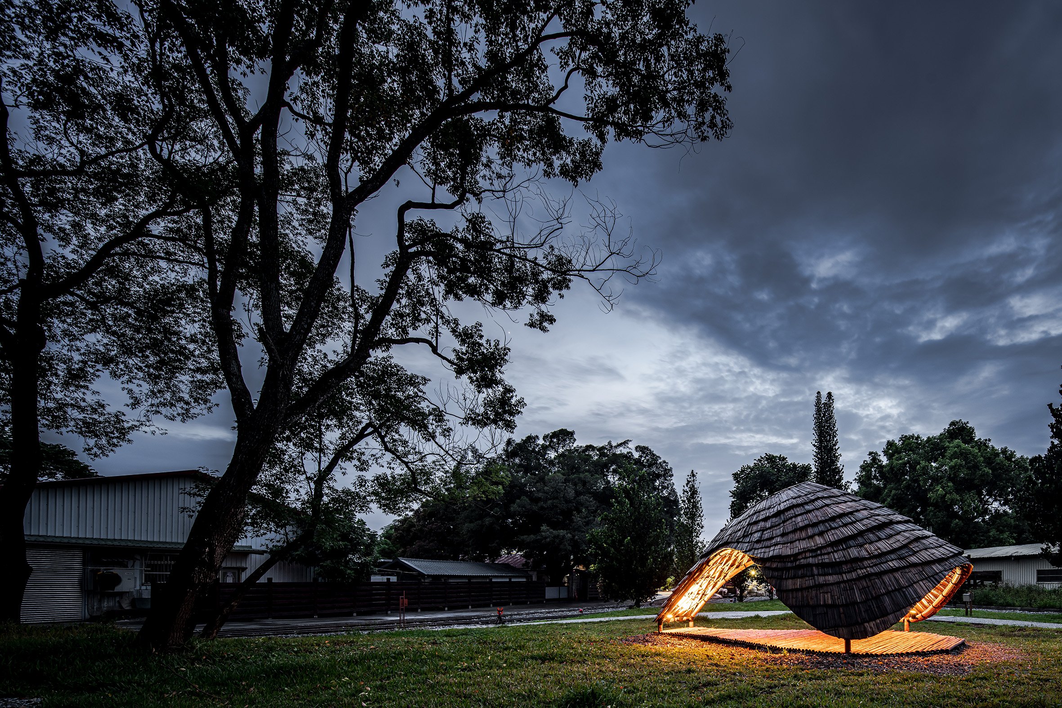


地 點 : 台灣 嘉義
類 型 : 公共領域
形體尺寸 : W 410 cm x L 640 cm x H 295 cm
地面尺寸 : W 410 cm x L 560 cm x H 15 cm
業 主 : 台灣竹會
狀 態 : 已完工Location : Chiayi, Taiwan
Typology : Public Realm
Architectural form size: W 410 cm x L 640 cm x H 295 cm
Floor size: W 410 cm x L 560 cm x H 15 cm
Client : Taiwan Bamboo Society
Status : Built
作品座落於竹崎站森林鐵路匯集與分叉的節點上,三角形基地孕育並乘載著竹崎林鐵的過去和未來。
設計上運用傳統的竹材,來構築數位的幾何形體。自然竹林的飄逸線條與工業鐵道的理性軌跡,在此相互交織出律動而充滿張力的空間構造,也是回應在地文化的精神。
金屬的剛性與竹子的彈性建構起結構的主體,搭配竹瓦批覆而成的雙曲面屋頂以及建築細部的引入,得以構築出一座永續而友善的竹構建築。
彷彿林鐵的過去與未來軌跡在這融合,象徵未來永續循環與自然共生的期盼。
Situated at the junction where the forest railway converges and diverges at Zhuqi Station, Symbiosis is built atop a triangular base that conceives and embodies the past and future of the forest railway of Zhuqi.
Using traditional bamboo materials to construct digital geometric shapes, the design features the elegant and natural outlines of bamboo forests and the rational trajectory of industrial railways. These elements combine to form a rhythmic, tensile spatial structure that resonates with the local culture.
With both a metallic rigidity and bamboo-like flexibility, the structural body is combined with a bamboo tile-covered hyperboloid rooftop. Together, this design and other delicate architectural features create a sustainable and eco-friendly bamboo building.
As an intersection that connects the past and future of the forest railway, Symbiosis represents a future of circular sustainability that is symbiotic with nature.
建築師: 彭文苑
專案團隊: 高銘劭 / 黎士瑄
Architect : WenYuan Peng
Project Team : MingShao Gao / ShihHsuan Li
