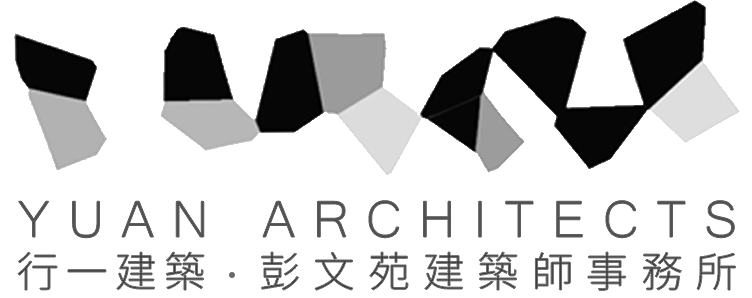ARCHITECTURE 建築 | INTERIOR 室內
DAYU VILLA 大魚山居
Location: Najning, China 中國 南京
Typology: Resort Community
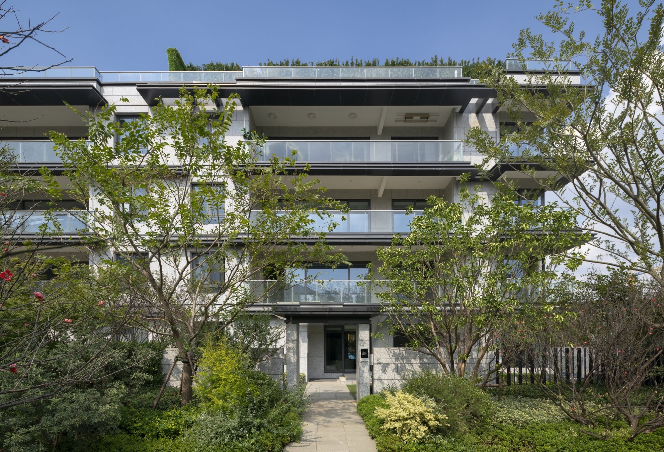
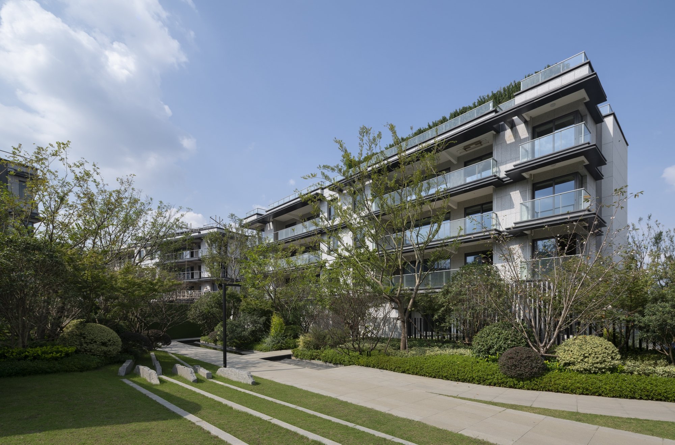
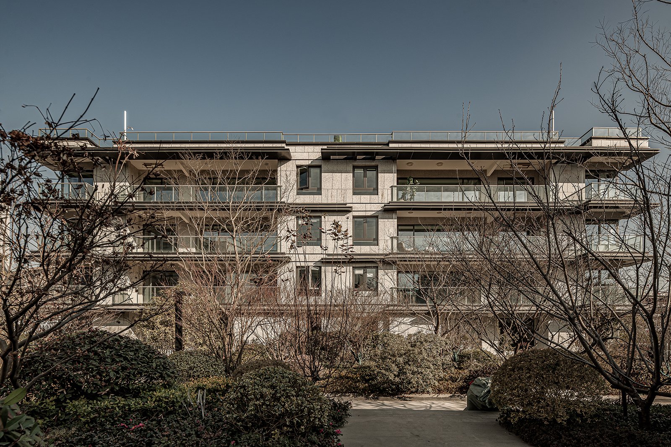
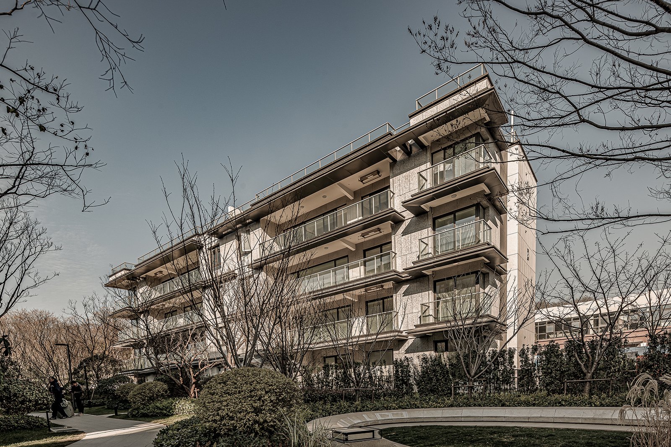
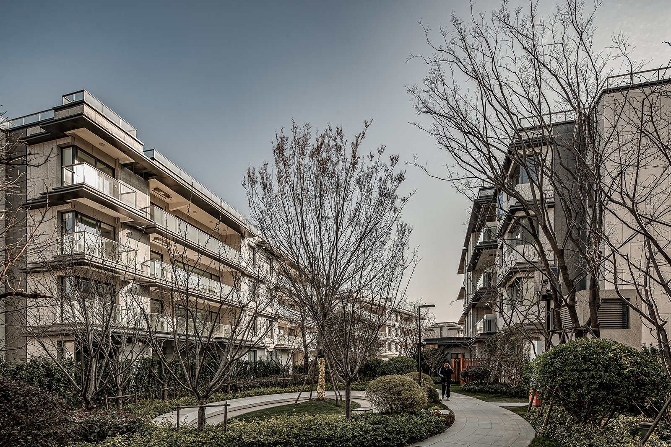
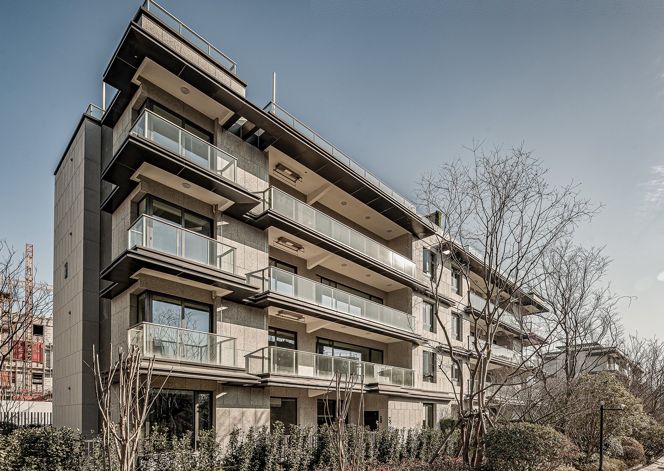
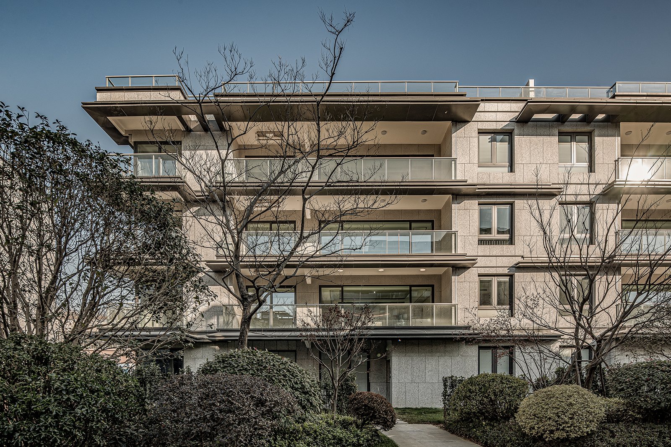
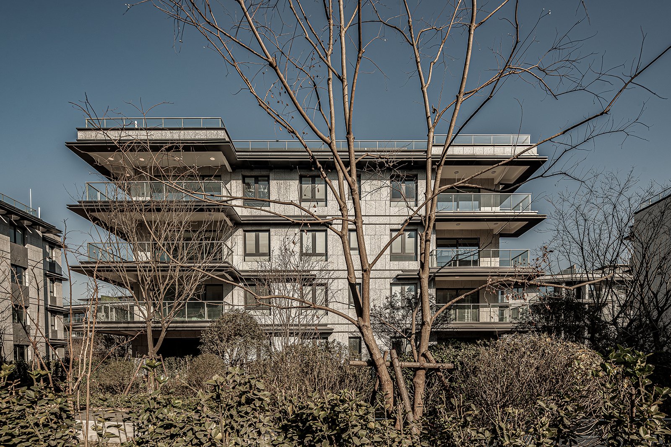
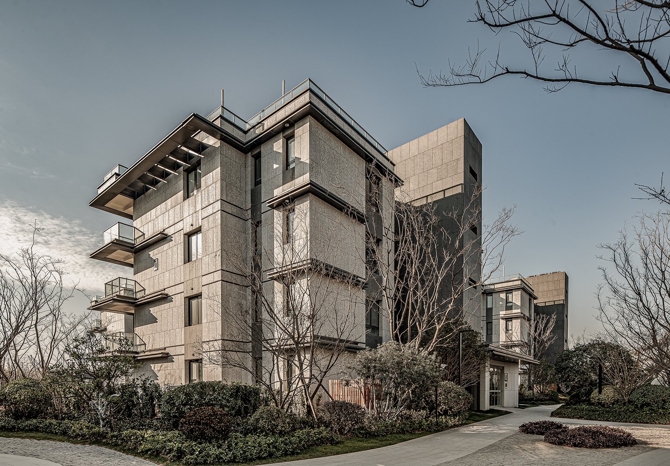
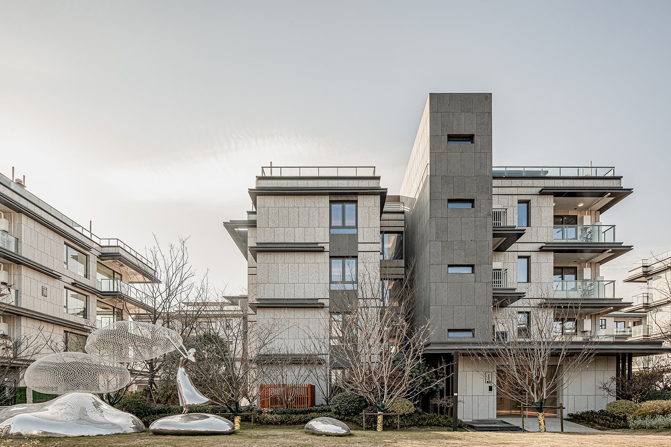
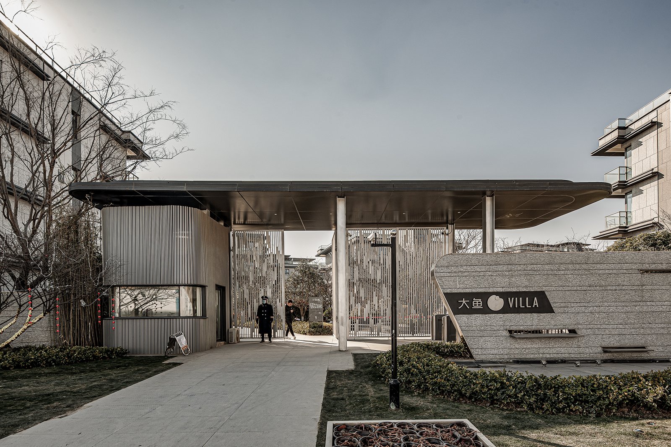
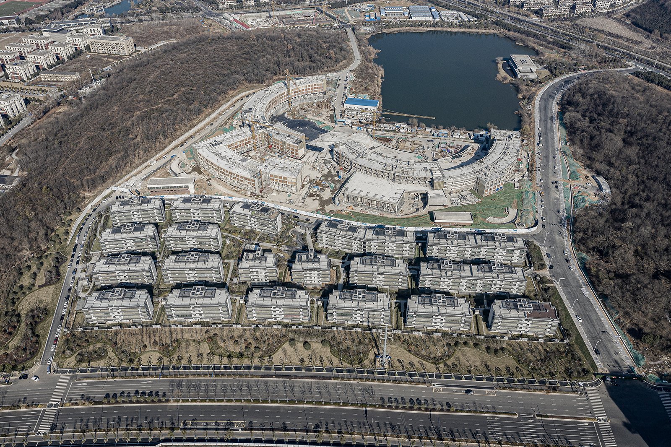
Located in a low-density residential development area of Nanjing surrounded by hills and ponds, this project is a residential area consisting of 22 four-story buildings where residents live in coexistence with nature. The area offers a lifestyle merged harmoniously with the environment — a healthy, natural, and sustainable living space.
The concept for the area finds inspiration from the ecological context of "leaf veins." Natural elements, such as sunlight, water, trees, and public spaces like squares, pathways, and social areas, stretch across the residential community like leaf veins, providing nutrients and energy for a healthy and happy residential area.
Drawing from the texture of leaf veins as the blueprint, the area features an organic and intricate arrangement, forming a richly layered living environment along with visual pathways between buildings and landscapes. This design imbues the community with a natural and warm atmosphere.
Each intersecting pathway forms a small junction for life, perhaps as a tranquil pond landscape or a recreational space for families, allowing immersion into the scenery. A living experience is formed in which "the residences serve as the body and trees form the landscape."
The exterior of the buildings employs various textures and shades of gray stone, presenting a style of ink painting that resonates with the cultural characteristics of Nanjing, once the ancient capital for six dynasties. The integration of architecture and natural landscapes creates a picture of Nanjing through the style of an Eastern ink painting.
基地所在位置有丘陵環繞,與水塘相伴,是南京極為得天獨厚的能與自然共存的低密度居住環境。我們希望在以人為本, 天人合一的精神去規劃出一種生活與自然可以融合的生活觀, 一處健康, 自然與永續的生活場域。
全區的規畫理念” 取之自然用之自然” , 以自然的葉脈系統為啟發,將大自然的”碎形有機”系統導入建築, 景觀, 流線, 交流的網路系統中並體現在空間的建構與組織上。 住區規劃以葉脈為肌理,打造一個有別於棋盤式佈局的過度理性的住區規劃而能提供一處自然溫暖的生活圈;用既有機且多元的巧思錯落佈局創造出樓棟間空間與視線的豐富性與自然感。每一處交錯區域皆為一個小型的公園節點,提供一個居民交流與休憩的景觀花園. 讓生活與景觀在此交織。創造出“以宅為體,以樹為景”的獨特生活體驗, 提升居住環境的品質與舒適感。
建築的規劃上則透過大陽臺的規畫將自然引入生活空間中, 讓生活也可以往外延伸與景觀融合。 每個樓層的居住單元都有其獨特的自然景觀體驗。一層的單元擁有前後院的花園空間與舒適的樹蔭氛圍, 2-3層的單元則能直接欣賞到樹冠間的豐富綠意, 4層與頂層的單元則享有從樹梢遠挑山景的獨特感受。
而建築的外觀材料與質感上則呼應南京這座歷史悠久古都的文化質感, 用不同層次的灰色石材來轉化南京城市中的紋理/材質/色彩, 呈現出有東方水墨質感的獨特建築外觀。建築與自然景觀交錯融合有如一幅山水水墨畫. 透過獨特的石材顏色與分割來轉化成兼具時代前瞻性與文化特質的當代建築並能長長久久的融入南京的歷史, 人文與地景之中。
