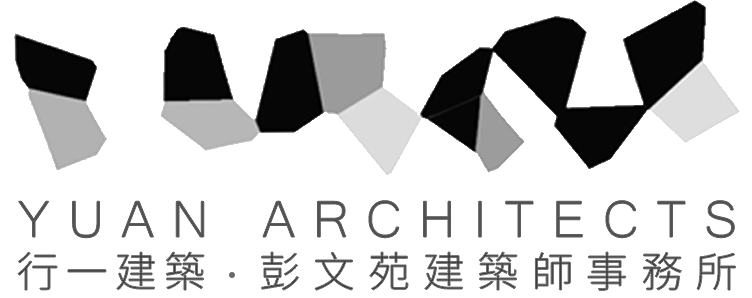ARCHITECTURE 建築 | INTERIOR 室內
Harmony with Nature 洄瀾
Location: Hualien, Taiwan 台灣 花蓮
Typology: Residential
Size:
Status: Built
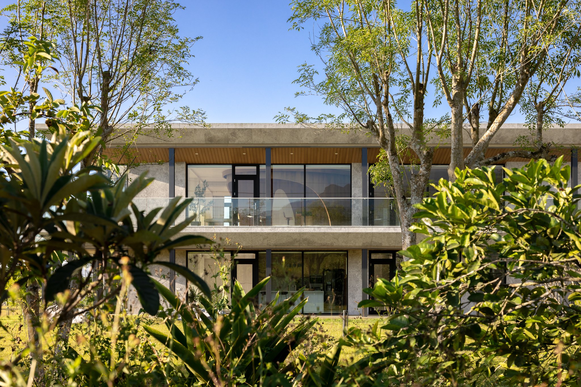
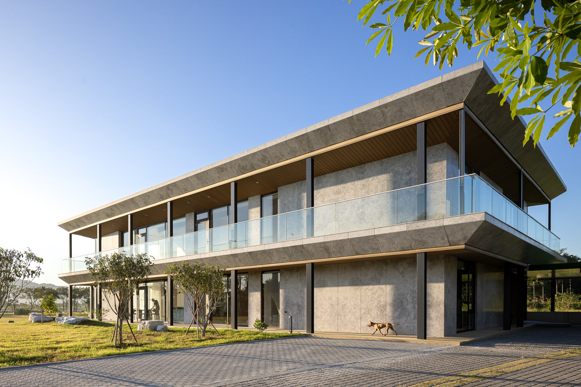
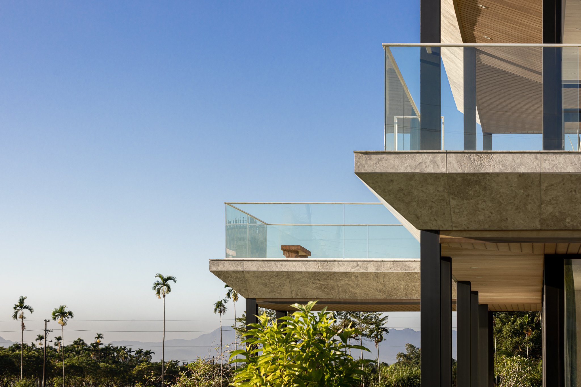
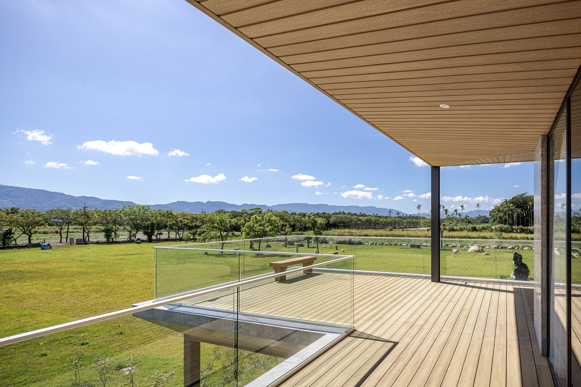
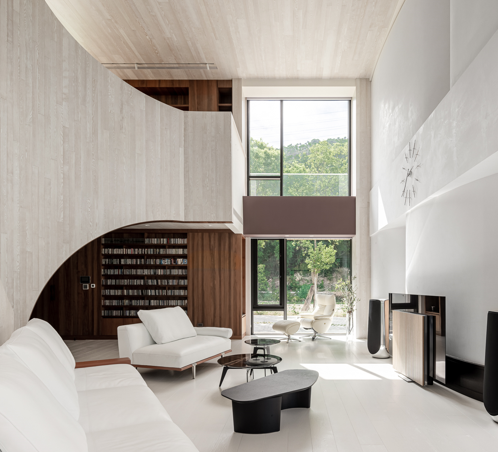
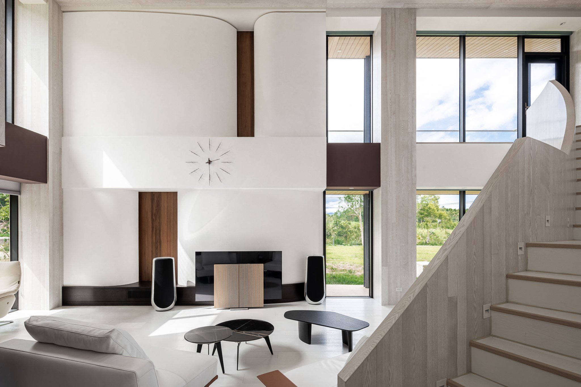
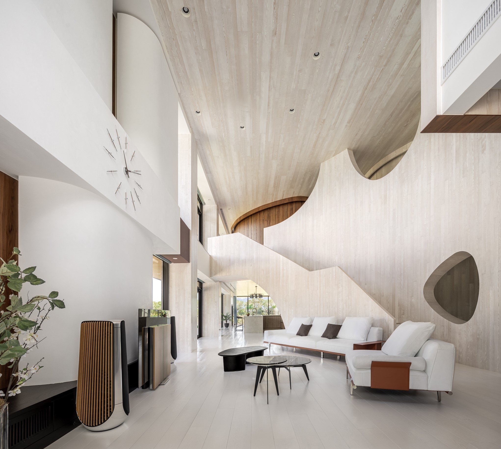
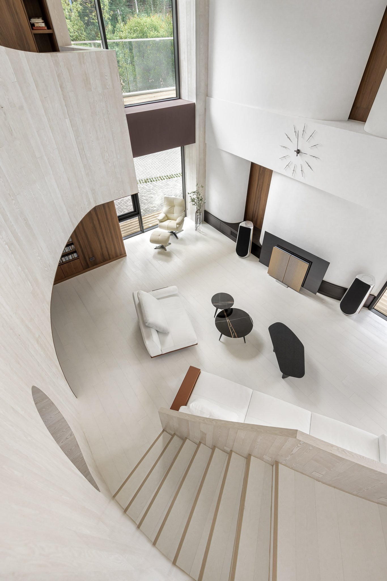
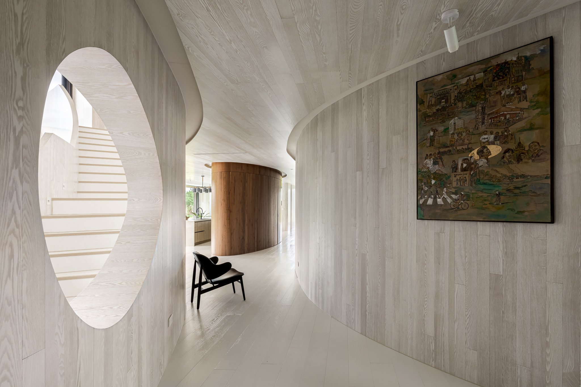
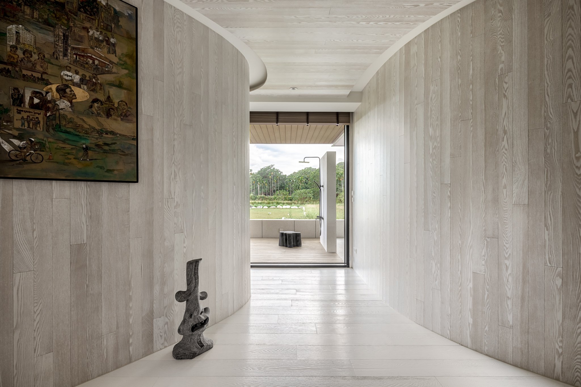
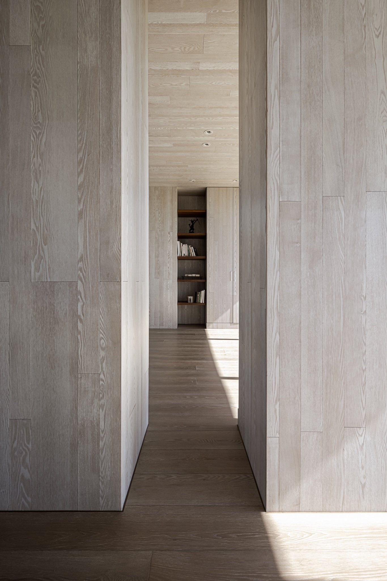
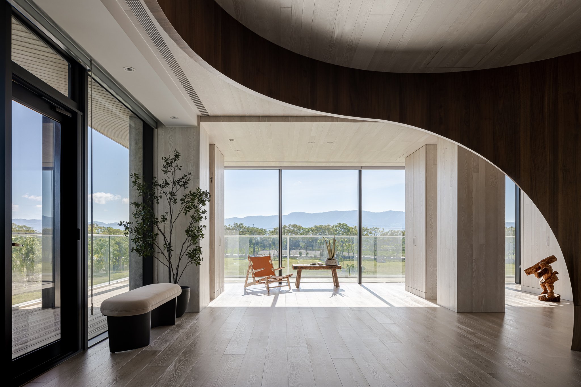
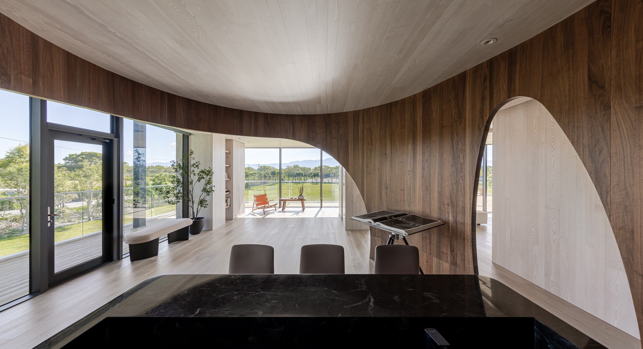
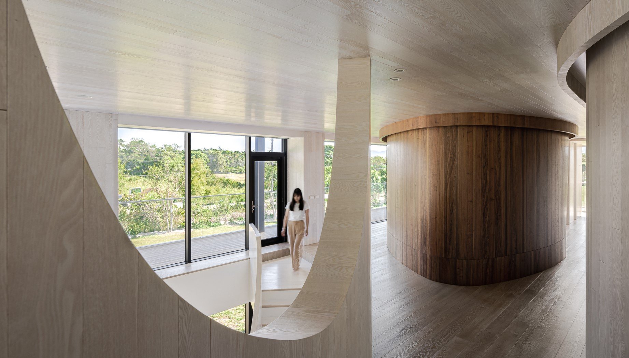
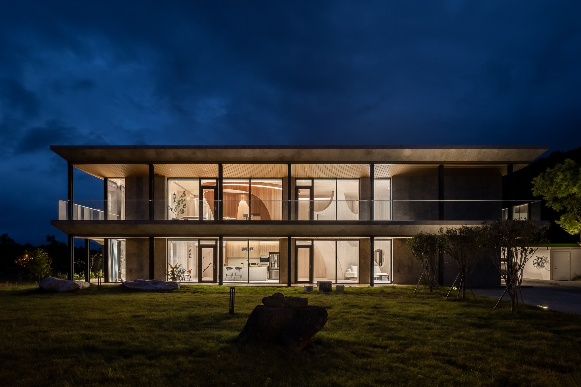
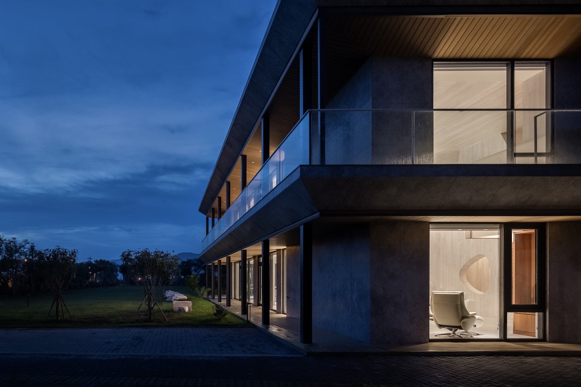
This project is a traditional old house renovation in Hualien. The design concept is inspired by the shapes and curves of the local mountain and sea scenery. Using the shape and curve of the natural landscape to create a space that is seamlessly connected to nature through large French windows that let in ample sunlight. The delicate flow and partition design blurs the boundary between the inside and outside of the building, as the architecture were naturally formed by the flow of water and the mountains. By guiding the viewer with light, the space's axis and layering are highlighted, culminating in a breathtaking scene.
The renovated eldercare residence features an indoor bar and open kitchen that extend into a space for music and art collections, creating a sense of stability and comfort in the natural elements of wood and earth tones. The space has been transformed to provide a harmonious pace of life with the rhythm of music and sunlight that flows naturally through the diverse space, from the building exterior and poolside to the indoor area. The building blurs the boundary between the inside and outside, seamlessly connected to nature through large floor-to-ceiling windows that let in ample sunlight, culminating in a breathtaking scene.
位於花蓮的傳統台式透天建築,以當地山海景致的形狀與曲線作為靈感,透過大片落地窗引入敞亮日照與大自然相擁相連,細膩的動線與隔間設計隱形了建築內外間的界線,宛若水流與山脈渾然天成。藉著光的穿針引線,凸顯空間的軸線與層次,引導視覺停留在畫龍點睛的端景。
改造後的樂齡宅,從建築外觀到戲水泳池畔,自室內吧台與開放式廚房,延伸至音樂與藝術典藏空間,身心靈穩妥安適在自然的木石元素和大地色調之中。無論呼朋引伴同樂或隱世安享清幽,皆能自得其樂。融合好山好水的景緻,體貼入微的設計讓生活的節奏如音符與日光,在多元空間中交互激盪,行雲流水自然蔓延 。
