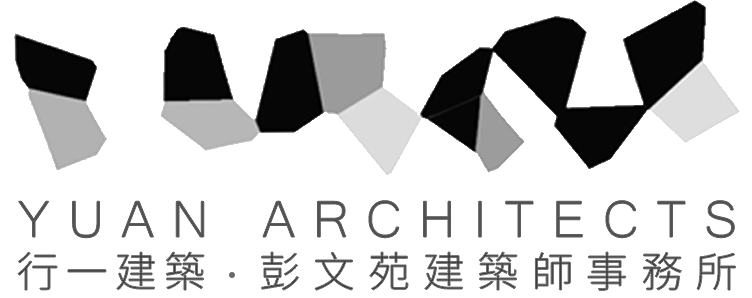ARCHITECTURE 建築 | INTERIOR 室內
LAN VILLA 山嵐居
Location: New Taipei city, Taiwan 台灣 新北
Typology: Residential
Size: 222m²
Status: Built
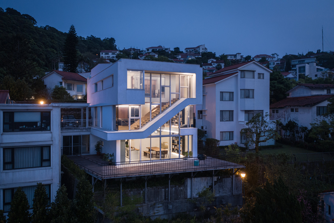
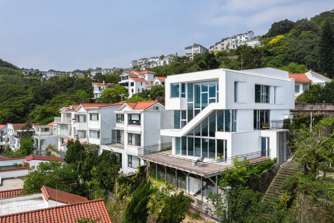
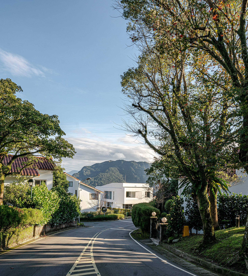
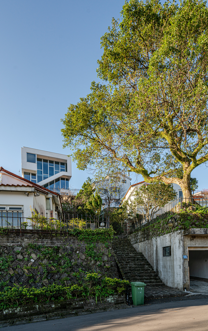
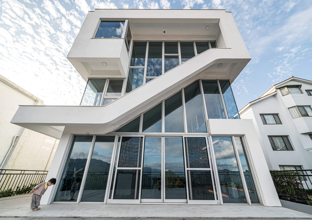
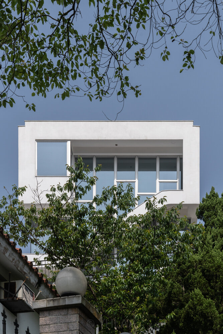
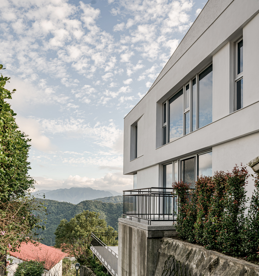
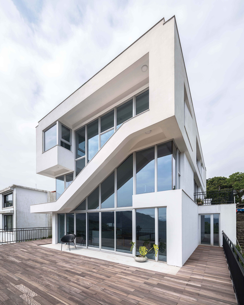
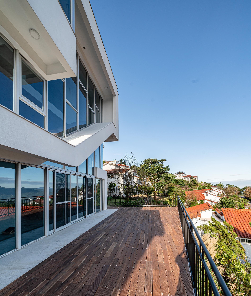
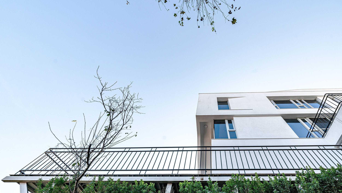
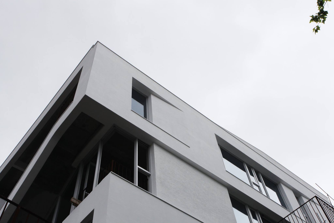
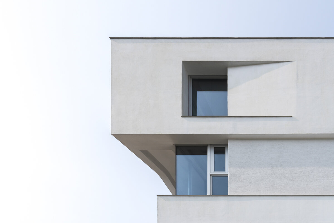
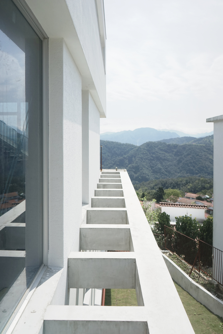
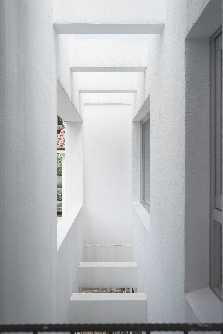
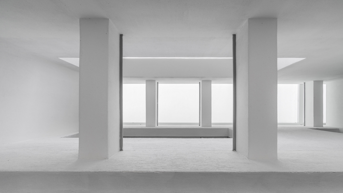
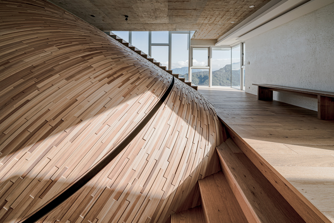
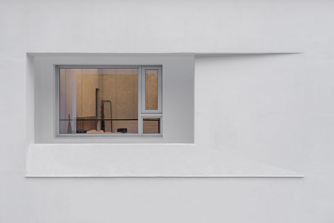
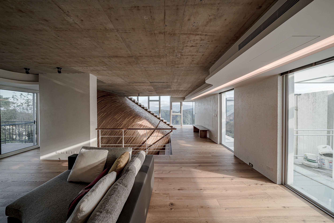
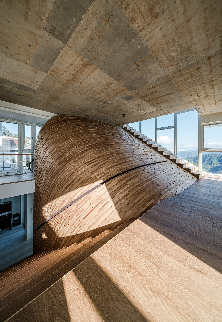
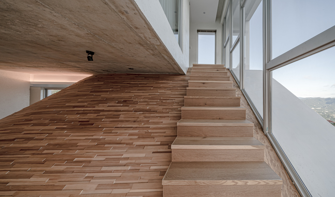
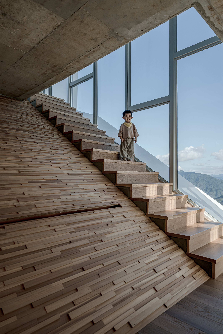
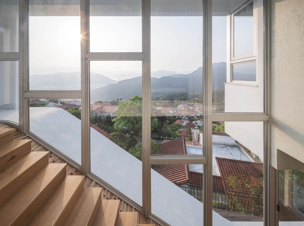
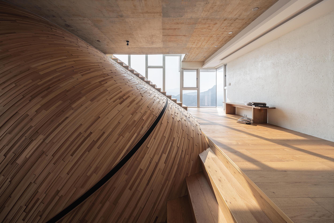
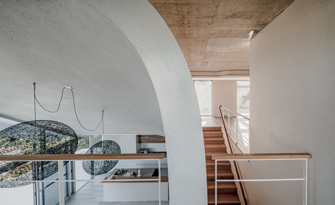
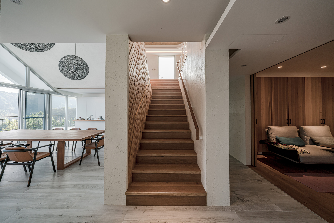
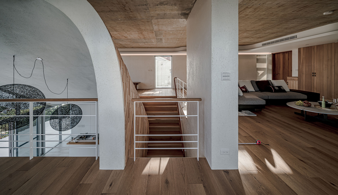
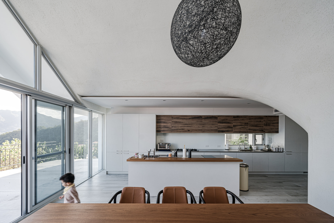
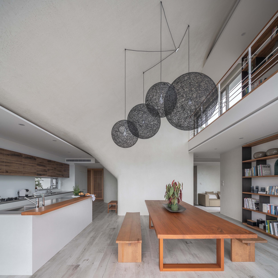
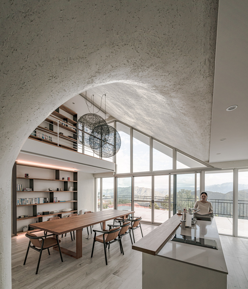
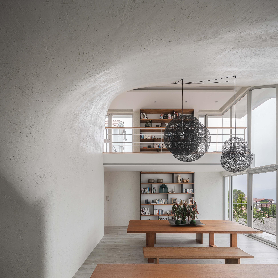
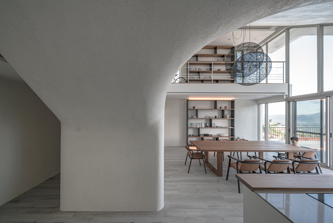
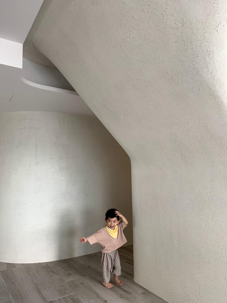
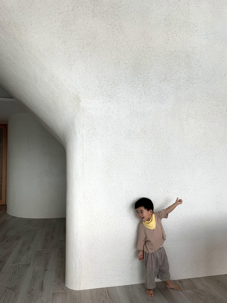
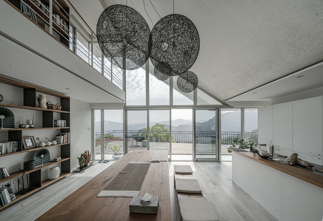
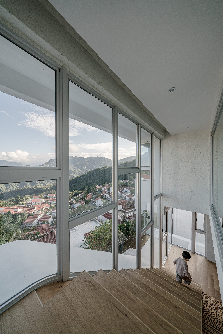
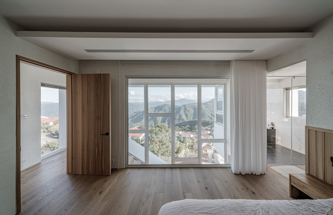
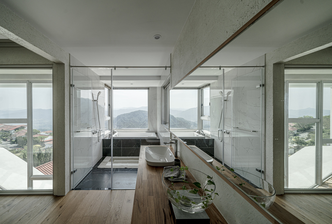
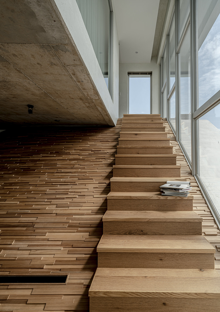
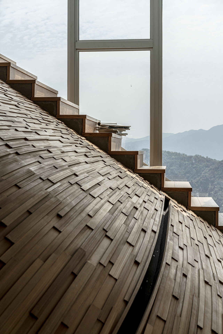
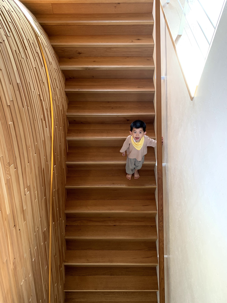
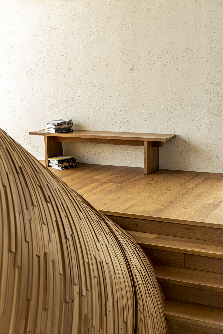
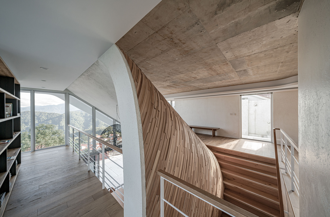
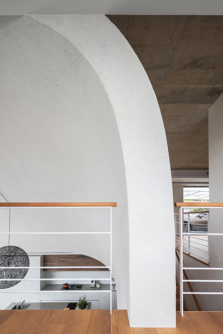
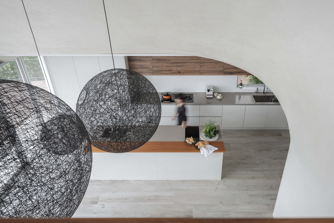
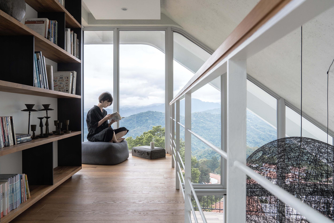
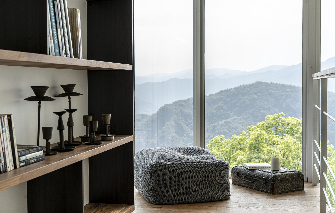
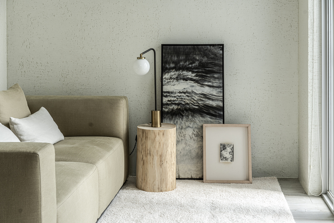
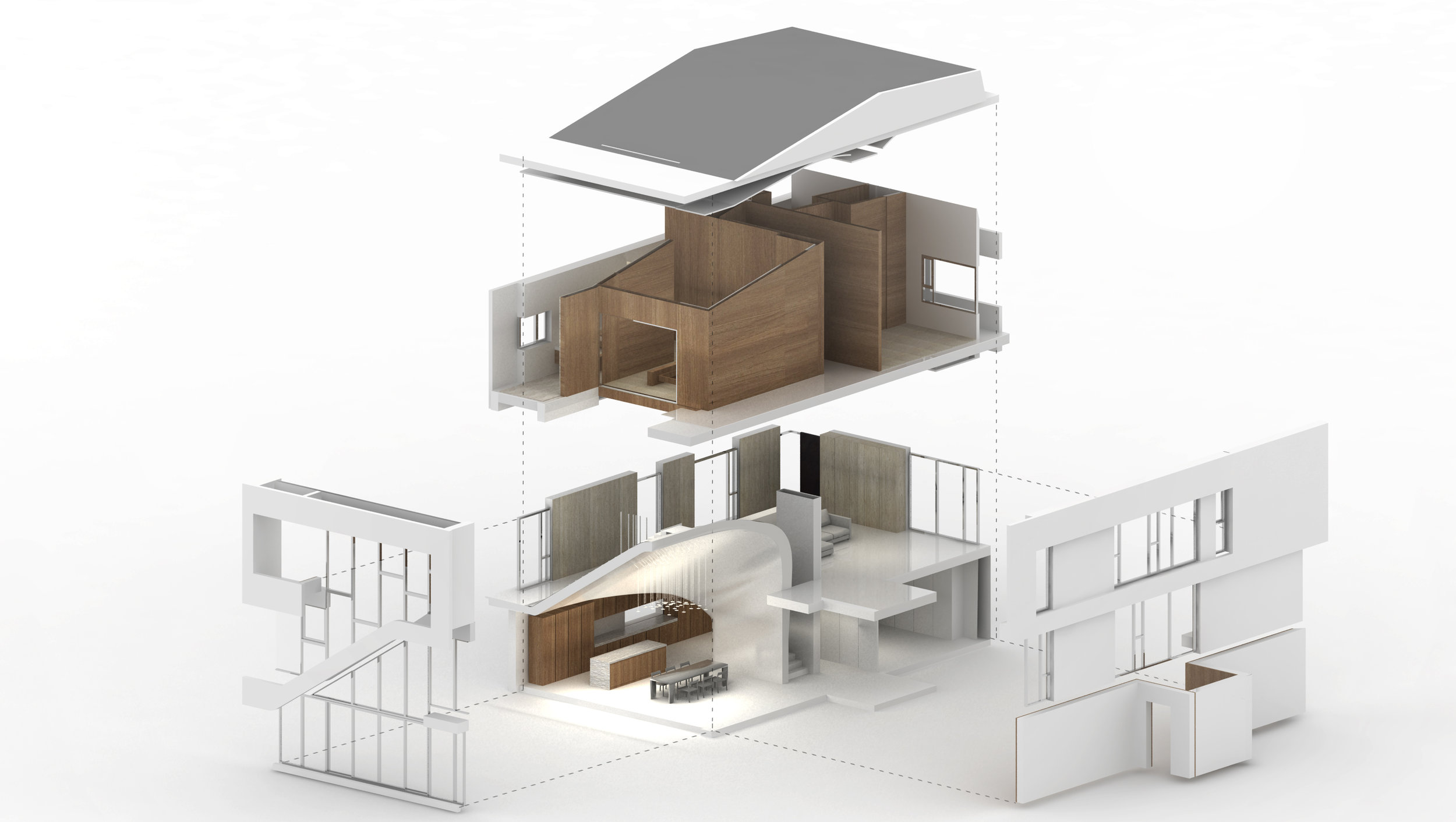
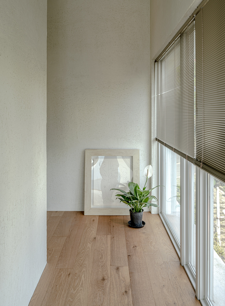
The inspiration of the villa design came from the sensation of being awestruck by the beauty of nature and mountain landscapes. Located in the mountain area of Xindian district, Hwasoeng Villa is where we may reflect on the direction and connections with the spaces within our lives. Through variations of beautiful outdoor scenery, we explore ways to interact, live and enrich our life with nature.
The three-story building is located in the corner of an apartment complex on a hill. Due to the terrain, the entrance is located on the second floor. The movement of visitors from the street to the interior is at first horizontal. After advancing to the mountain view area at the back, however, the movement flow becomes vertical as they go upstairs or downstairs.
The middle floor is an open and communal area, where residents are free to explore ways to make use of the space. Cohering gently with the natural environment outside the window, the soft, curved wall in the life space renders its elegance to the living room downstairs and the bedroom upstairs. The curved wall represents the flow of life through an architectural structure, corresponding to the beauty of the indoor landscape and the outdoor mountain view, redefining the verticality inside the space. As a collector of seasonal changes outdoors as well as an interface of the living space, the wall reflects every variation of light and color on the rolling hills, and casts different colors of light into the living space accordingly.
Revolving around the flow of time, the space interweaves life, nature, and time together. The fluidity of flow in the building establishes great flexibility, giving users freedom to redefine their life space.
本案的設計概念啟發於在現場對圍繞著基地的自然環境與山景的一種最直接的感受, 與被賦予的感動. 基地坐落在新北市新店的山區面對一片綿延不斷的山景.我們在這住宅中重新思考生活空間中垂直向度的關係與聯結的方式,還有自然如何被引入室內與生活互動的可能性,透過捕捉窗外自然的變化來豐富生活的場所。
三層樓的住宅坐落于山坡地社區的一偶,前後高低差的地勢使然,住宅的入口是由建築的中間第二層延伸到室內。人與空間互動的動線由路面而來的水平移動到建築後側靠近山景的區域開始翻轉而垂直闊散的延伸到上下樓層的空間中。
中間層是完全開放的交誼空間,提供居住者使用上最大的自由度. 生活的空間與場域緊密的延伸並銜接著窗外的自然。空間順著一片優雅而柔軟的曲牆, 垂直蜿蜒往樓下的起居空間以及蔓延到樓上的臥房空間。這片曲牆是室內的地景呼應著窗外的山景, 是生活的動線, 也是建築的結構. 它重新界定著室內的垂直關係, 是空間的介面也是收藏自然光景變化的容器。透過映射山巒間最美的山嵐起伏以及變幻無窮的光影色澤,在室內創造隨時間變色的生活場景.
流動的時間圍繞著空間, 將生活, 時間與自然交織在一起。空間中自由流動的人的動線, 創造出生活場景的使用彈性, 藉此提供使用者一個可以被重新定義使用的生活場域.
